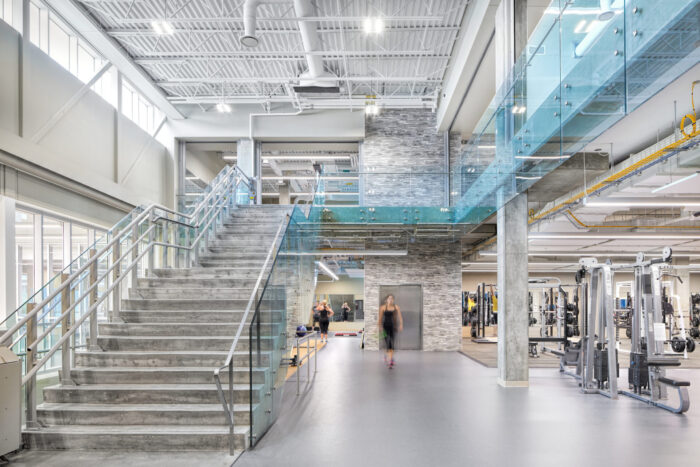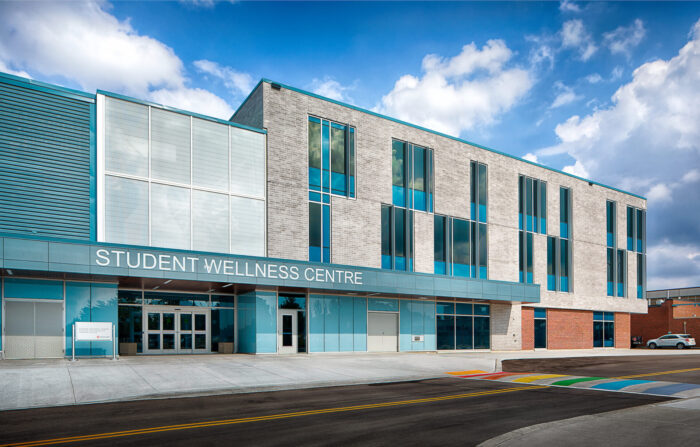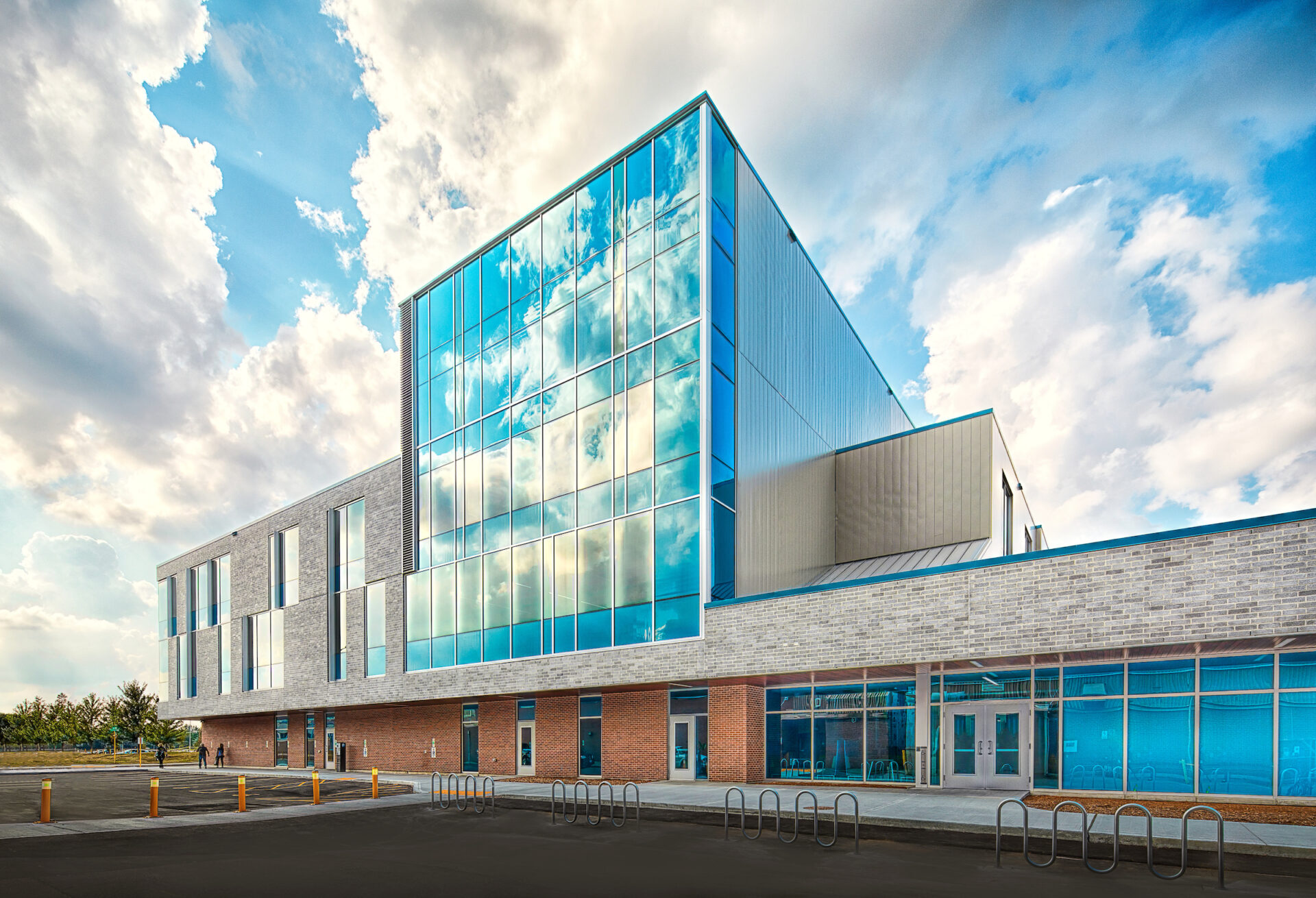WalterFedy provided architecture and full-service engineering to Fanshawe College for the design and construction of the Student Wellness Centre on Fanshawe’s main campus. Phase 1 included a two-storey addition and renovation to the ‘J’ Building Fitness Centre , and Phase 2 included concurrent renovations in ‘C’ Building – West to accommodate the relocation of academic activities currently scheduled in ‘J’ Building gymnasiums and related spaces. The Wellness Centre includes fitness and weight training areas, as well as rooms for yoga, aerobics, exercise and spin classes, and personal training; relocated and expanded change/shower facilities; relocation and expansion of the existing Fowler Kennedy Sports Injury Clinic from ‘SC’ Building to be co-located with a newly created Wellness Centre; and Juice Bar and relocated Pharmacy. The project included relocation of academic activities from existing athletic complex facilities to redeveloped academic space in ‘C’ Building West. The expansion to the existing Fitness Centre will provide a significant change to the function of these distinct spaces and also create an attractive and important space for the entire College Community.
The project included relocation of academic activities from existing athletic complex facilities to redeveloped academic space in ‘C’ Building West. The expansion to the existing Fitness Centre will provide a significant change to the function of these distinct spaces and also create an attractive and important space for the entire College Community.
You might also enjoy
Education
Life Sciences Building Greenhouse Addition
Moriyama & Teshima Architects / McMaster University

