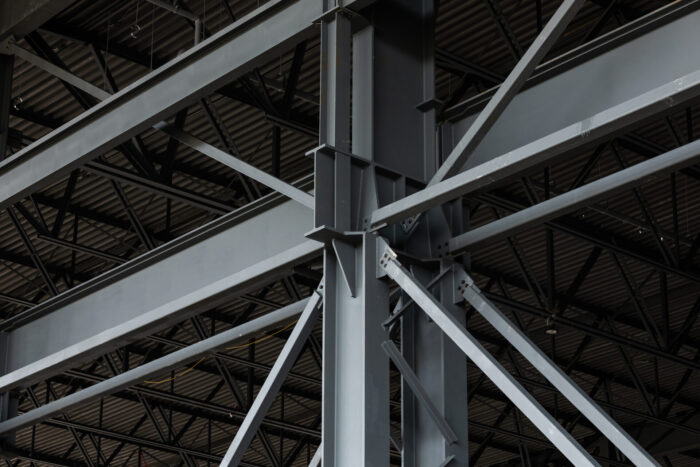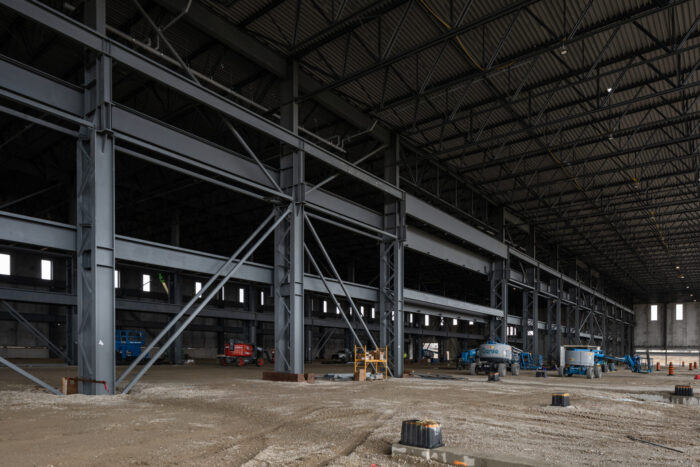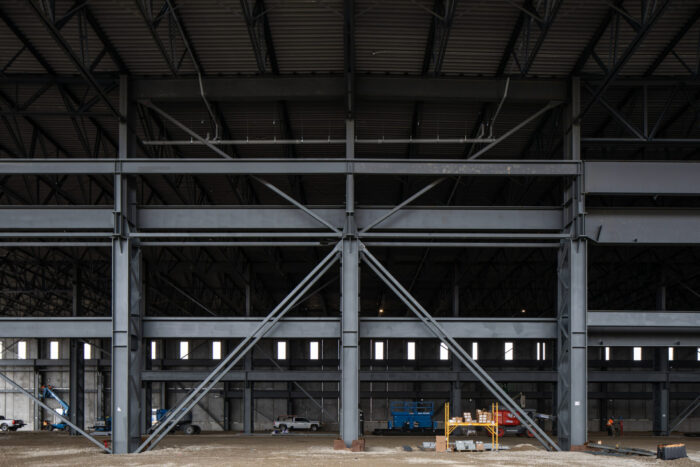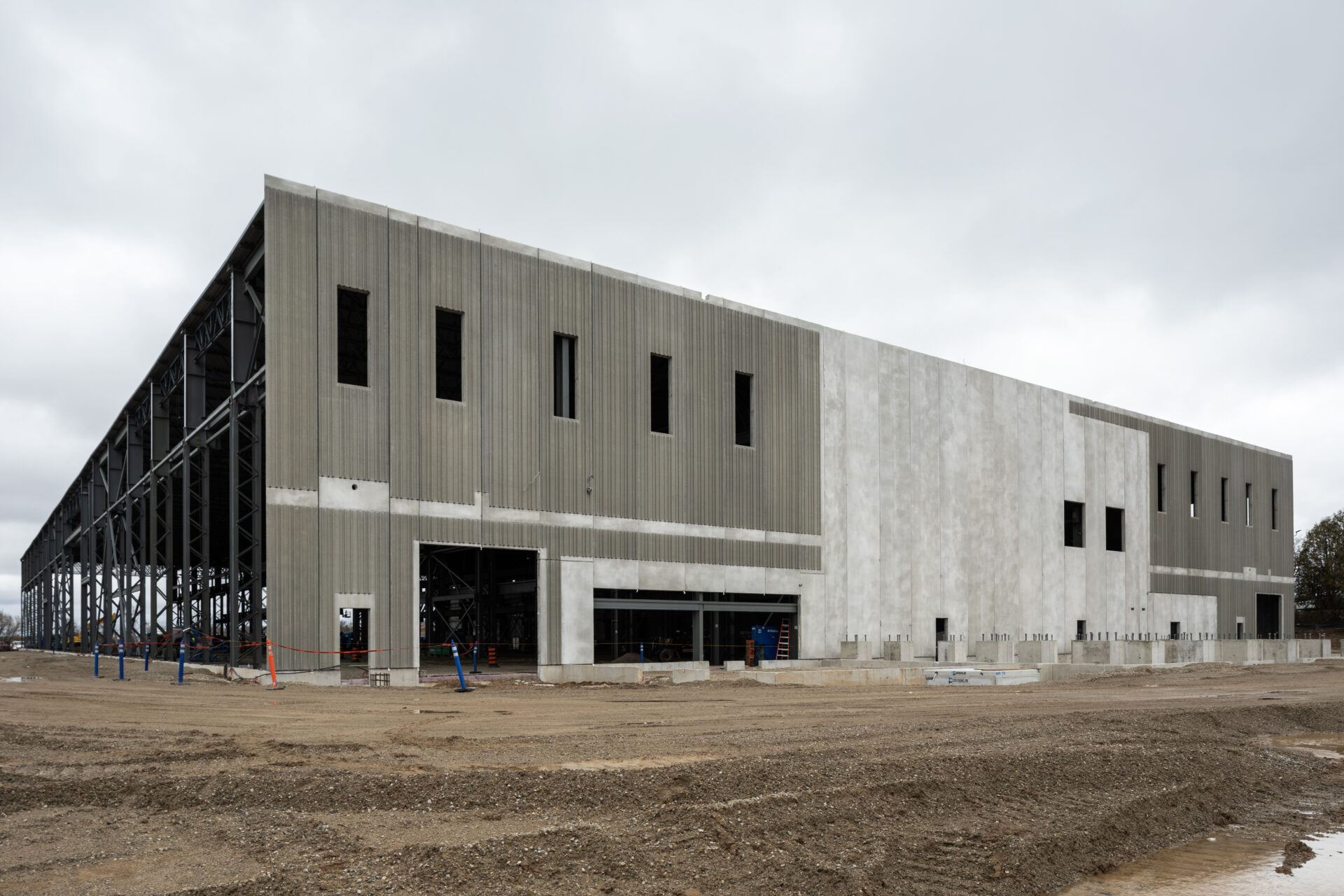WalterFedy has been retained by PreCon to deliver architectural and engineering consulting design services for a cutting-edge precast concrete manufacturing facility for Precon Precast Limited in Woodstock, Ontario. This state-of-the-art project spans approximately 13,250 m² of production space, a 500 m² concrete batch plant, and a 1,200 m² office building. Complementing these structures is a new parking lot to accommodate the expanded manufacturing and office footprint, replacing several existing buildings along Dundas Street.
Our integrated team of architects and engineers has meticulously planned every detail to ensure optimal functionality and sustainability. The facility boasts impressive structural features, including a 15.5-meter-tall production building with up to 30-meter open bays and approximately 165 meters in length. The building design includes 1,400 mm wide lattice-style columns capable of supporting up to 180 tonnes of process equipment, with the heaviest column weighing 6,500 kg. The innovative design also involves a moment frame structure, achieved through 2,200 mm deep roof joists and 1,400 mm laced columns, which provide the necessary lateral stiffness and material efficiency.


Working closely with Ocean Steel from the preliminary design stage through fabrication and construction, WalterFedy balanced fabrication efficiencies with minimizing steel tonnage. The cranes, crucial for the production process, are supported by long-span steel girders, with the largest being a 1,500 mm deep plate girder weighing 7,000 kg, stabilized by diaphragm lacing to adjacent girders.
Approximately 80% of the production building is dedicated to material handling, incorporating numerous high-capacity cranes and provisions for future cranes across two stacked levels. A 1,400 mm thick raft foundation supports the 35-meter tall concrete batch plant, and 60% of the floor slab is designed to bear heavy floor-mounted equipment. Additionally, the building is designed to support a large future structural steel equipment mezzanine and a solar panel array on the roof, underscoring our commitment to sustainability and future-proofing.
WalterFedy’s comprehensive services in civil, mechanical, structural, and electrical engineering and architecture ensure that every aspect of this state-of-the-art facility meets the highest standards of excellence and innovation. Construction started in August 2023 and is projected to be completed in late 2024 or early 2025.


