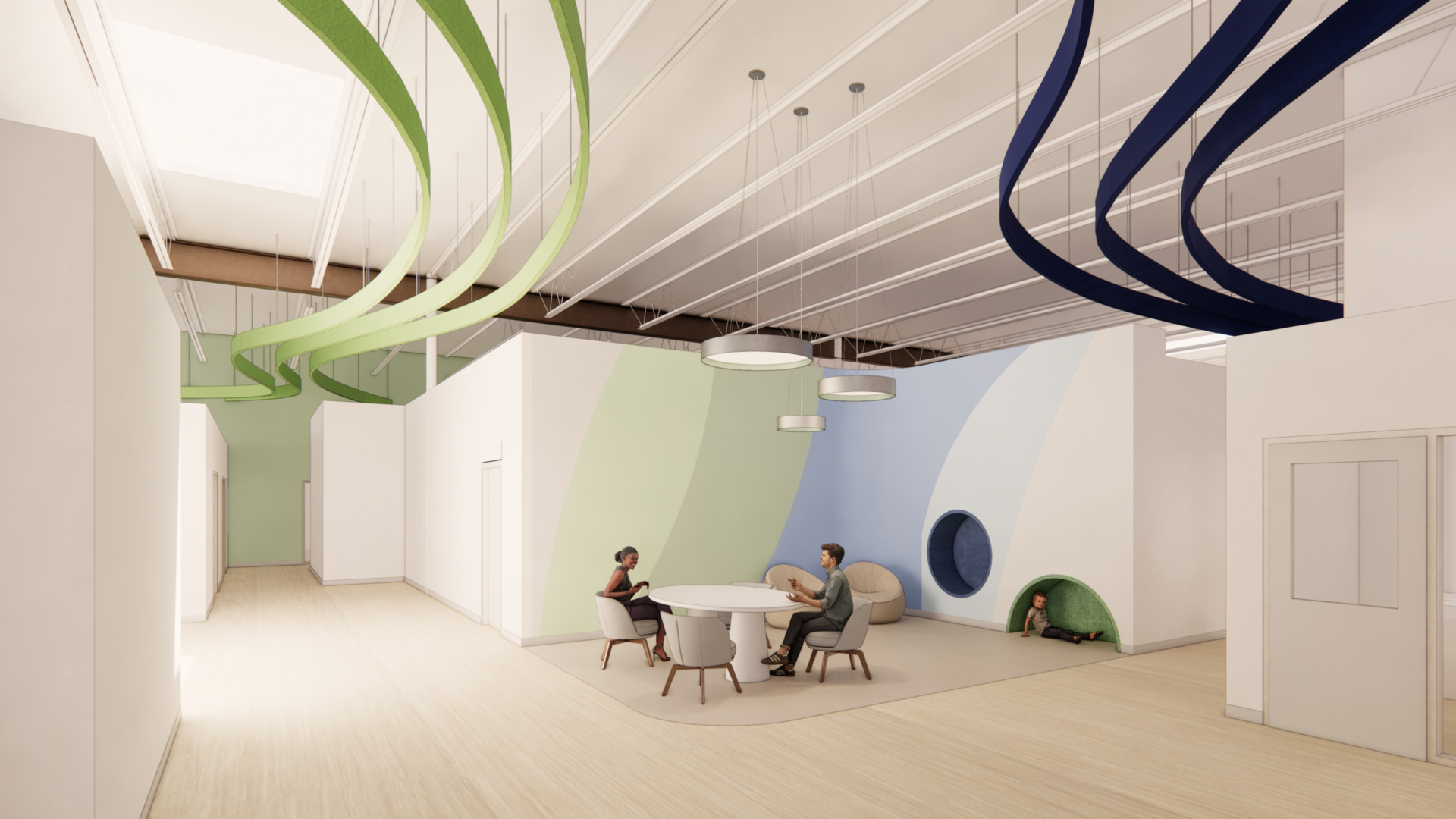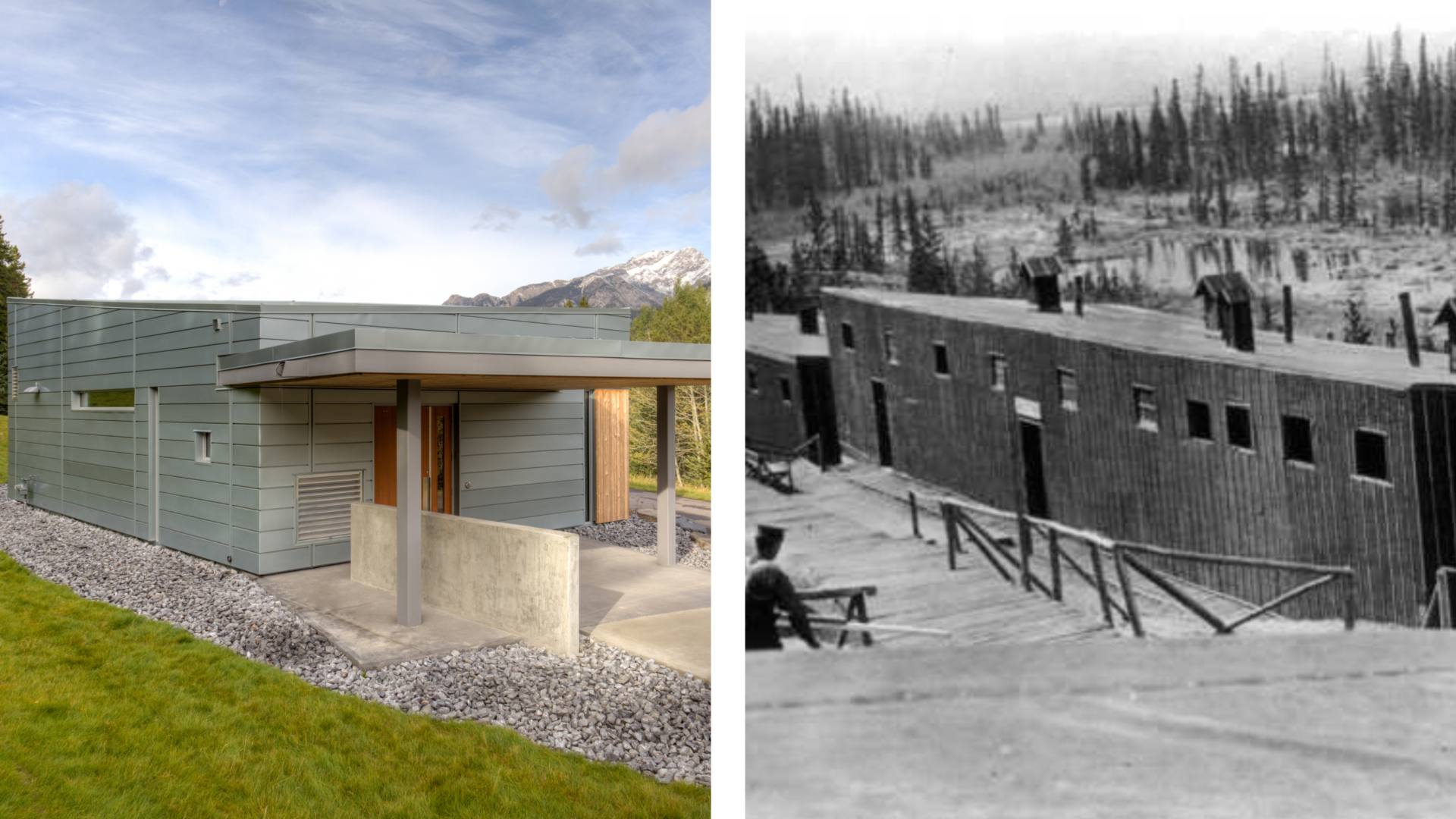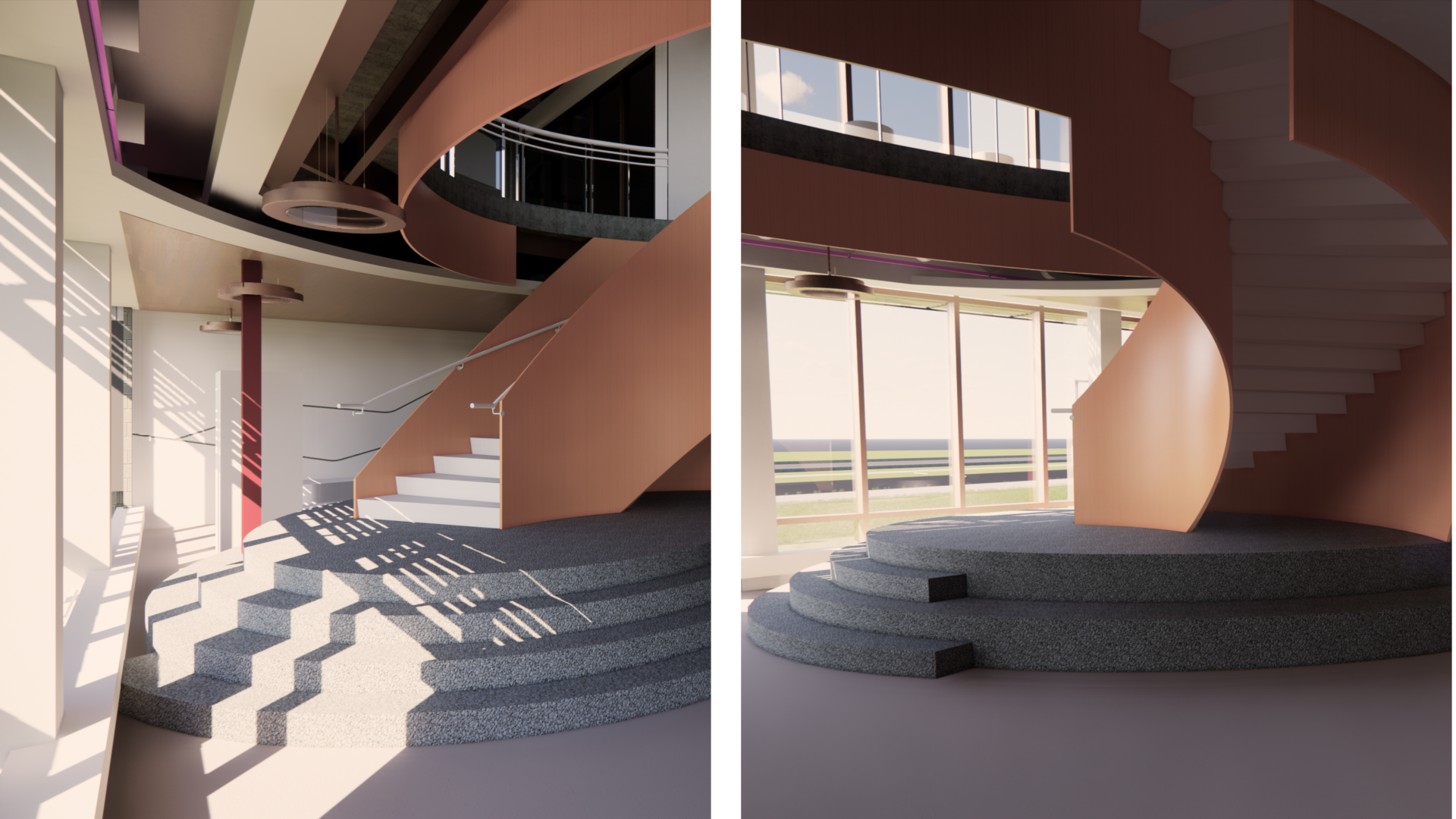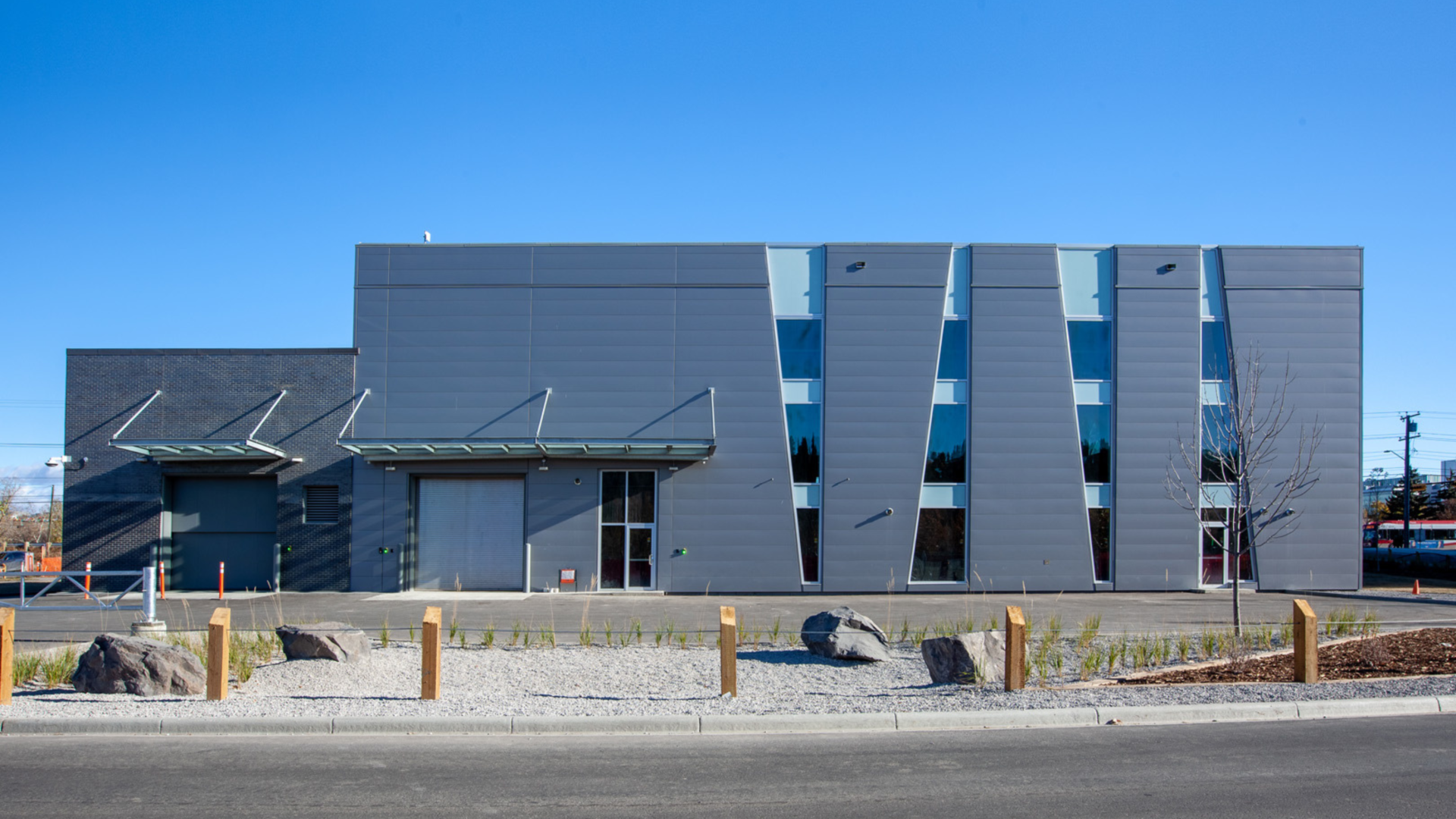At WalterFedy, architecture is more than just a profession; it’s a catalyst for positive change.
World Architecture Day is an opportunity for us to share some of our feature projects that shaped environments that continue to inspire, innovate, and endure.
KidsAbility – Kitchener
Irrespective of diagnosis, KidsAbility supports children and youth in reaching their communication, social, physical and behavioural goals. They assess, diagnose and provide clinical treatment, specialized programs and therapies for children and youth with communication, physical, or developmental need.
Accordingly, the vision for this retrofit project was to create a space where users feel confident and supported in exploring the possibilities of their surroundings.
With universal accessibility in mind, the team’s primary goal was to reduce the stressors of the sensory environment, namely the auditory and visual stressors.
The highlight feature of the design were the acoustic treatments throughout the space. Dual-purpose, colourful acoustic baffles were fitted to the ceilings to minimize sound and double as an interactive and directional visual piece. Each single-coloured baffle leads to a specific area of the building, effectively allowing users to use colour to easily map a path without being a distraction.
World War 1 Internment Exhibit Building in Banff National Park
Throughout WWI, under the War Measures Act, internment camps were established at 24 locations across Canada, several of which were located in the Rocky Mountain National parks.
From 1914 – 1920, approximately 8,000 men, mostly of Ukrainian descent, were arrested and held captive because they were considered enemy aliens and a threat to Canadian security.
Accordingly, the design ask was to encapsulate this chapter of Canadian history and to challenge exhibit visitors to reflect on its impact on our country.
“We must ensure that we remember these difficult periods in our nation’s history and never forget the communities that were affected by made-in-Canada internment, and how their experiences reflected the character of our country and in turn shaped it.”
The team sought to maximize the learning potential of the 1,075 SQFT exhibit by designing a building that closely resembles the barbed wooden barracks that housed the detainees. The site and setting were carefully selected to offer a natural and rugged look and feel. These conditions allow for minimal site impact while simultaneously conveying the feelings of discomfort that these detainees would have experienced.
We oriented the building so that the alcove, nearing the exit of the exhibit, faces the original campgrounds. While it is now mostly invisible, covered in natural vegetation, it was intentionally placed at the exit to remind visitors that these Made-in-Canada internment camps existed and that it is a chapter in Canadian history that should never be repeated.
South Kitchener Elementary School
WalterFedy, in partnership with Smoke Architecture, designed Kitchener’s newest Junior Kindergarten to Grade 8 school and daycare facility situated on the southern edge of the Doon neighborhood.
As part of our inclusive design discussions, we took a critical look at the role architecture plays in creating equitable and inclusive spaces and in deconstructing oppressive systems.
Through engagement sessions, we gained and incorporated the following key insights into the design of the building:
-
- Classroom arrangements should be organic and circular to encourage non-hierarchical interaction, juxtaposing traditional linear design.
- Storytelling, and the spaces for it, are an integral part of Indigenous culture because those spaces facilitate the transfer of knowledge.
- Children should be given the opportunity to explore and learn about the world around them by using the environment as a teaching tool.
The highlight feature that reflects our cumulative learnings is the curved staircase connecting the first and second levels of the atrium with amphitheatre-style steps at the base. We sought to invoke the sentiment of storytelling sessions with elders under an open sky by purposefully using circular amphitheatre steps oriented towards the east entrance of the building. East-facing entrances are often associated with open forums and new beginnings. These steps are also located at the base of the stairwell and leads to an open second level encapsulated by a wall of glazed windows. These windows offer plentiful natural daylight indoors and mimic the open sky aspect of story-telling sessions. The stairwell, consequently, offers a gathering space to facilitate the transfer of knowledge. 
Shaganappi Pump Station
Of the 42 drinking water pump stations, the Shaganappi Pump Station, situated next to the Bow River, is the most critical. It offers safe and reliable drinking water to over 200,000 citizens in Calgary’s Northwest areas. The site is also located near a public park, bicycle path, condominium, and businesses.
The objective of the design for the station was for it to stand as a landmark that is honest with its function and location.
This inspired the team to incorporate ‘unconventional’ triangular glazing into the design to offer maximum daylighting and light penetration to users while simultaneously adding to the contemporary look of the building. These sliced openings also purposely offer passersby a glimpse of user activity or a visual demonstration of the building’s function.
To add to the aesthetic appeal, inspired by the gentle movement of water in the Bow River, color-changing blue LED lights were used around the perimeter of the glazing. The rest of the building’s colour scheme sought to mimic the rocks and changing colors of the river.
Since the pump is located near public amenities and residential and commercial spaces, noise reduction was a pressing concern. To achieve this, a series of features like concrete block wall construction and heavy-duty noise-canceling overhead doors were built into the design.
