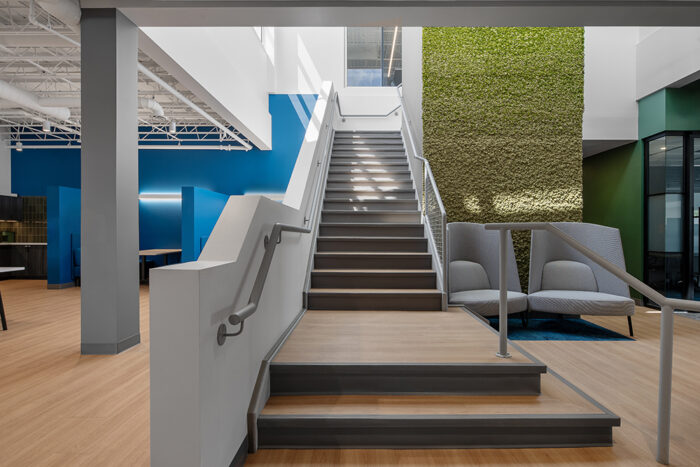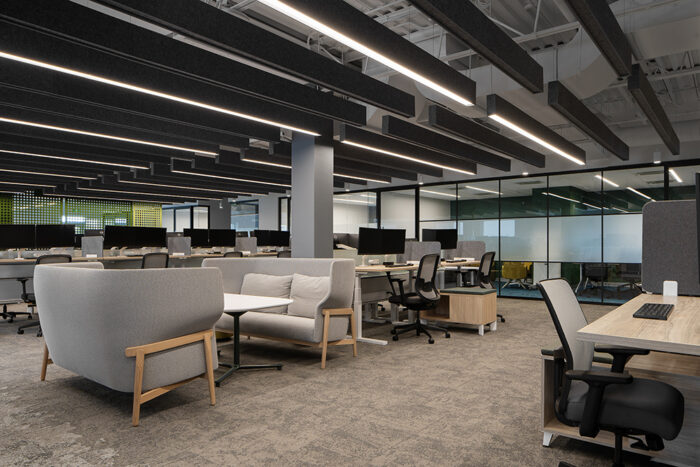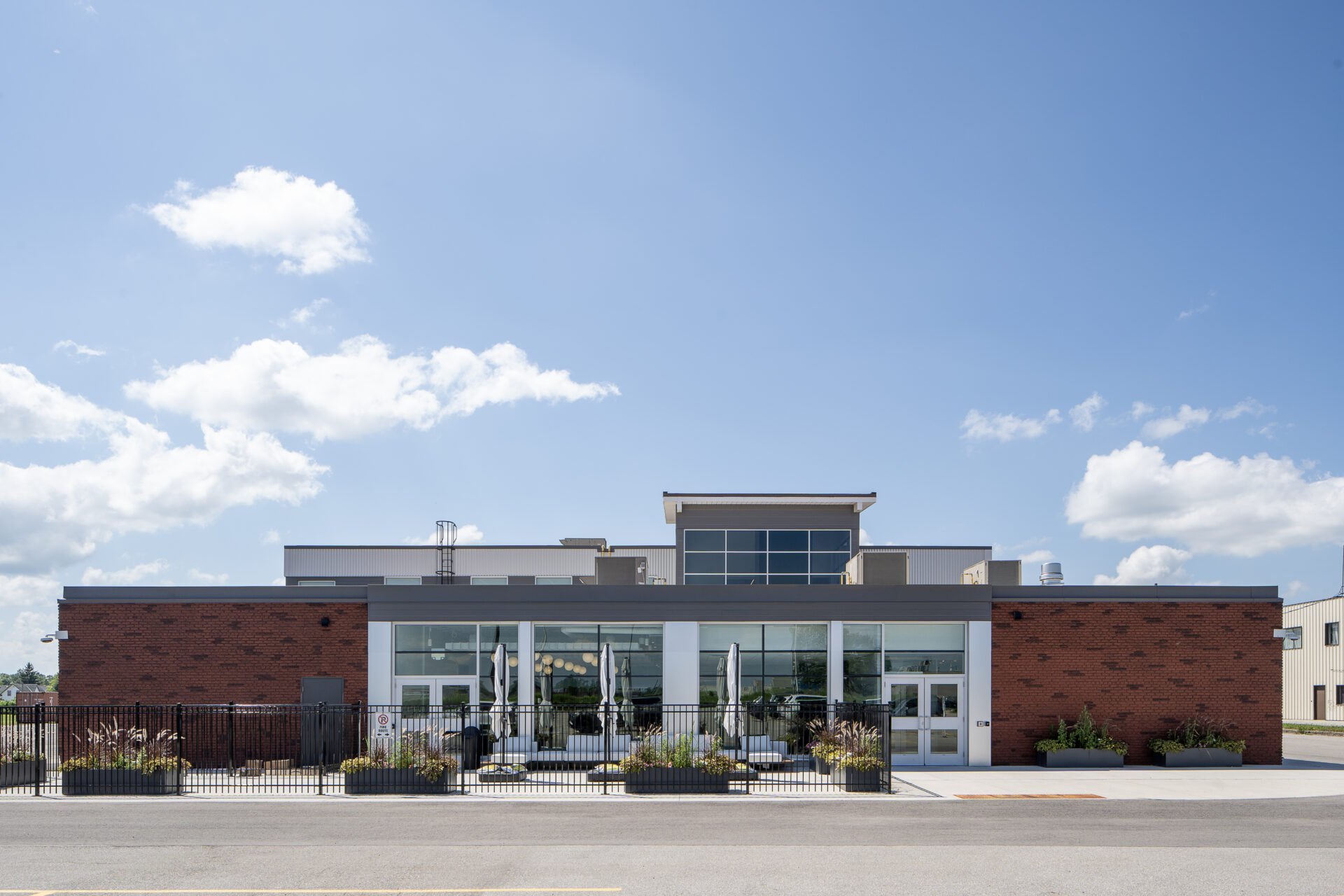WalterFedy undertook the complete retrofit of the PowerCo workplace at 800 Talbot Street, transforming a 25,000-square-foot warehouse into a modern office space that reflects PowerCo’s innovative culture and commitment to environmental sustainability. The design seamlessly blends functionality with aesthetics, featuring newly added windows and a modified façade to create a welcoming exterior. The character of the interiors reflects PowerCo’s vibrant brand through electric accent colours and by implementing biophilic design strategies, such as visual connections to nature and enhancing access to natural light. The design features a 2-storey moss wall that connects both levels of the office with surrounding wood features. The programming and layout of their new office reflects their value of collaboration by including a collaborative district, work café, and private project rooms. These energetic spaces were strategically located within the core of the floor plan to optimize the office’s acoustics and reduce noise within the open office workstations and the quiet district, which are positioned towards the perimeter. Overall, the design of the PowerCo workplace successfully blends sustainable design strategies into the sophisticated design, providing a dynamic and inspiring environment that reflects the company’s forward-thinking values and fosters productivity and well-being. 

You might also enjoy
Education
Life Sciences Building Greenhouse Addition
Moriyama & Teshima Architects / McMaster University

