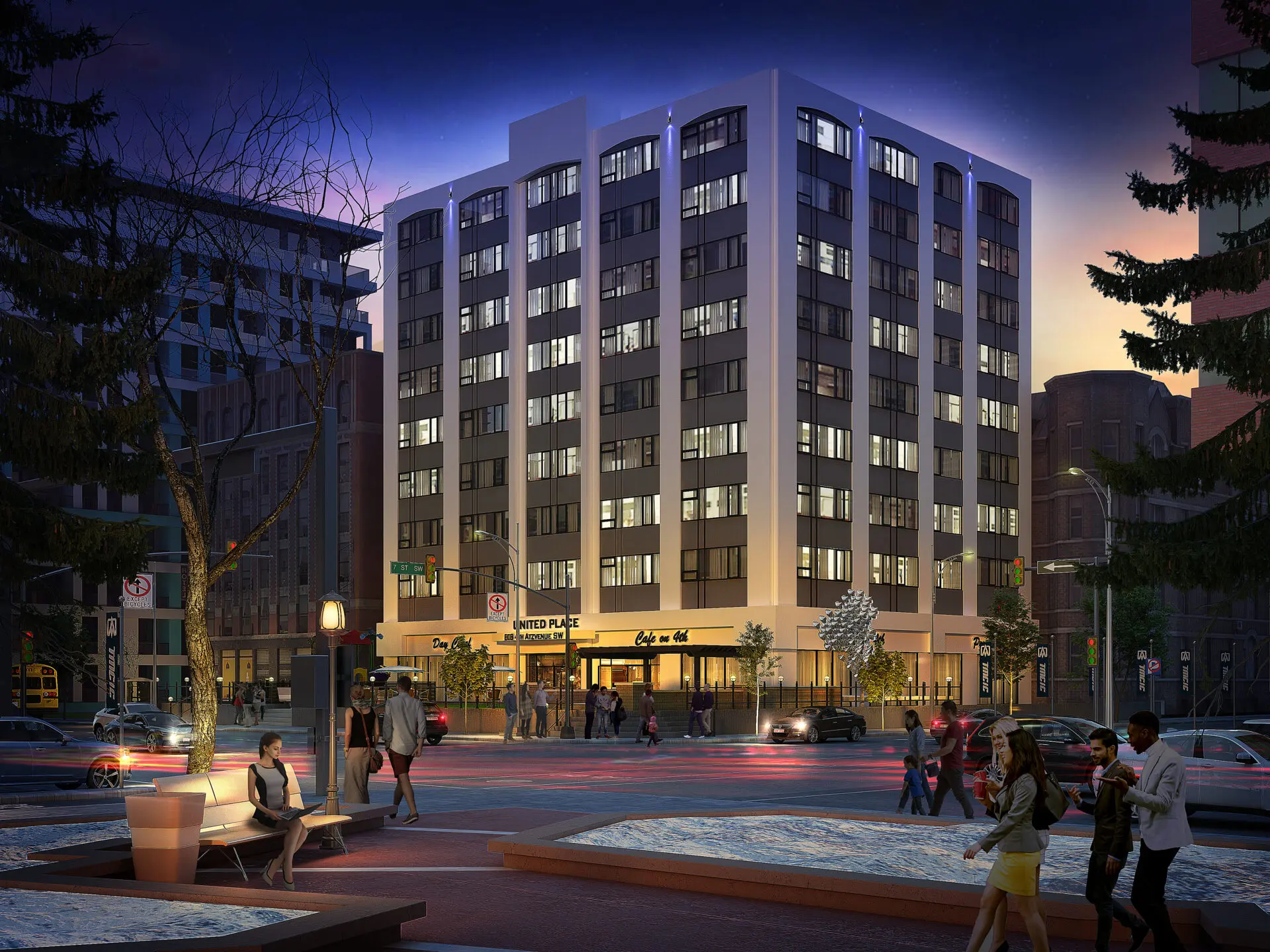United Place is an office to residential conversion on 4th Avenue at the west end of Downtown Calgary. 86 units were created from 1- and 2-bedroom apartments to the inclusion of some studios. The 10-Storey conversion includes a main floor cafe/restaurant and daycare on the main floor, as well as 9 floors of residential units.
WalterFedy’s scope of services includes Design Development through Construction Documentation, DP application and Construction Administration.
Our team was tasked with providing design solutions to the exterior of the building including updates to the entry plaza, ground floor facade improvements and exterior facade modernization including window replacement and a new colour scheme for the existing brick facade.
The team performed a full code review for the existing building, prepare design drawings, floor plans, elevations, sections, and finish/hardware selections, as well as proposed furniture plans, reflected ceiling plans, and finishes plans.
Designed by Riddell Kurczaba Architecture Engineering Interior Design Ltd.
