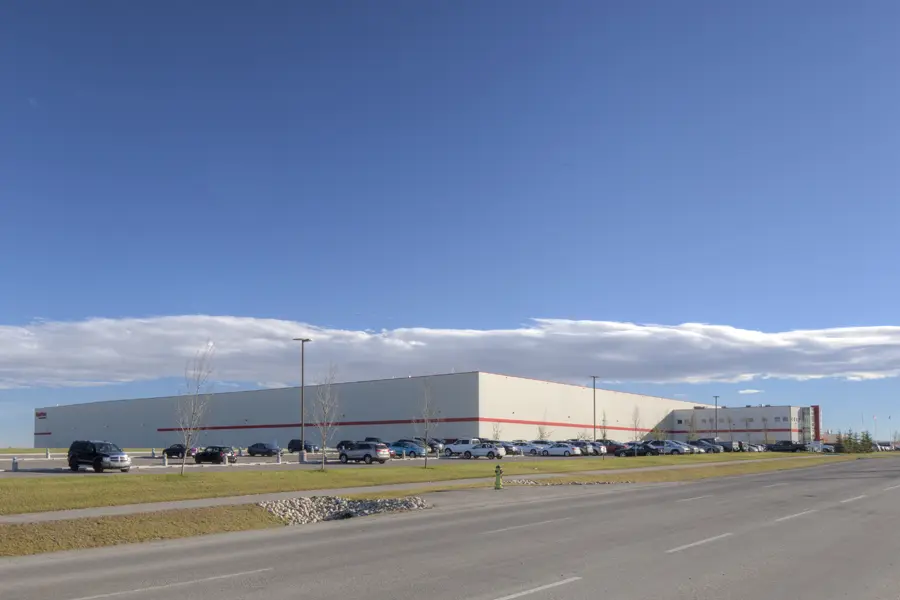The Gordon Food Service (GFS) Warehouse has approximately 300,000 sq. ft. of warehouse and office space which includes food storage, shipping and receiving, food preparation and a test kitchen.
The project boasts a sophisticated automated delivery and sorting system that scans and organizes product, fills out orders, and is supported by massive racking for storage. There are also five separate freezers set at different temperatures to accommodate various food temperature requirements for items such as produce, dairy, meat, and fish.
Designed by Riddell Kurczaba Architecture Engineering Interior Design Ltd, acquired by WF Group in 2024

