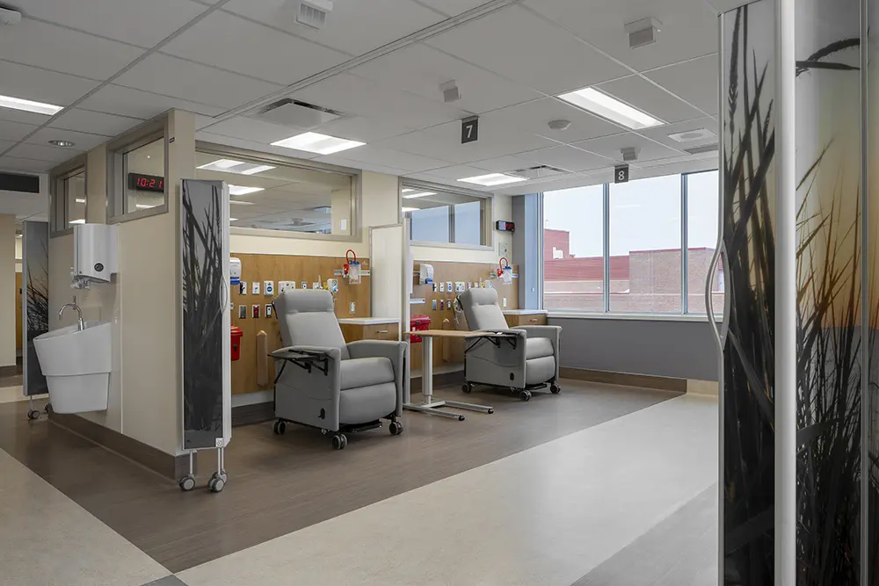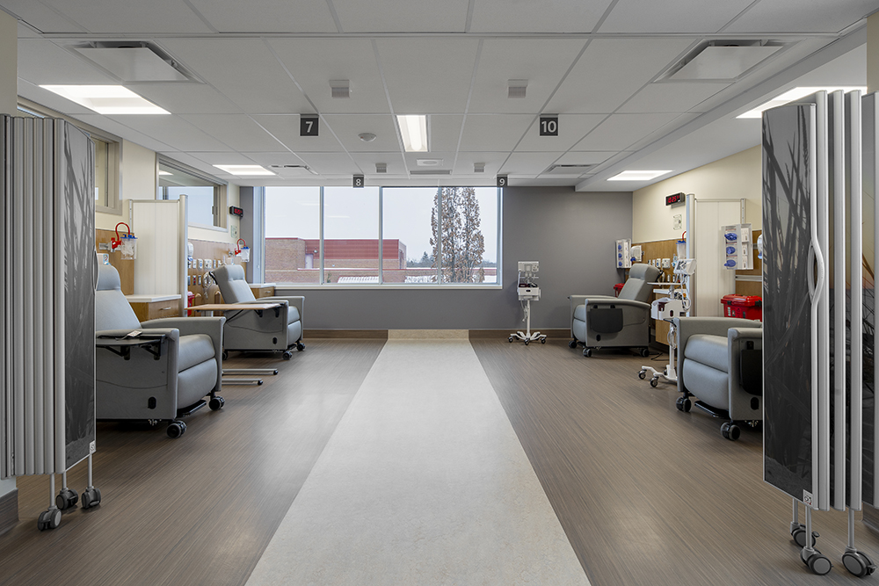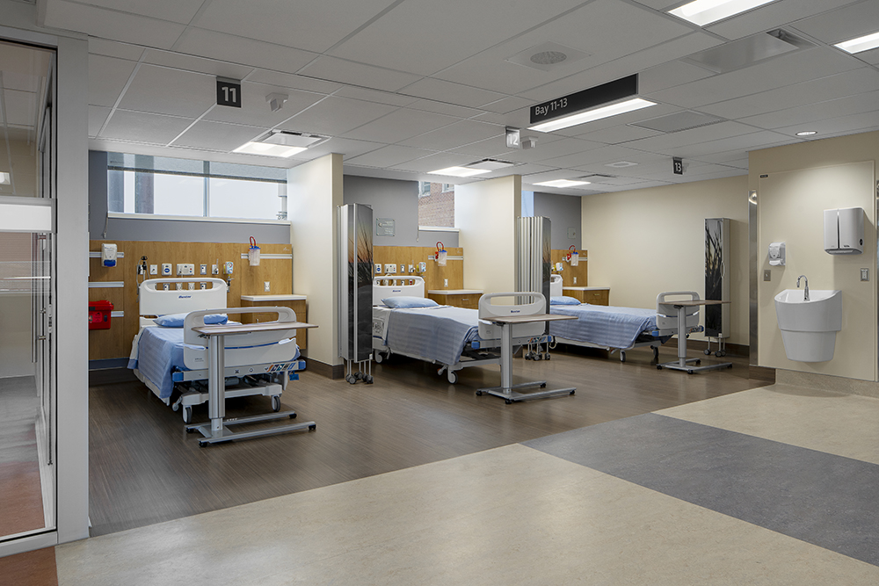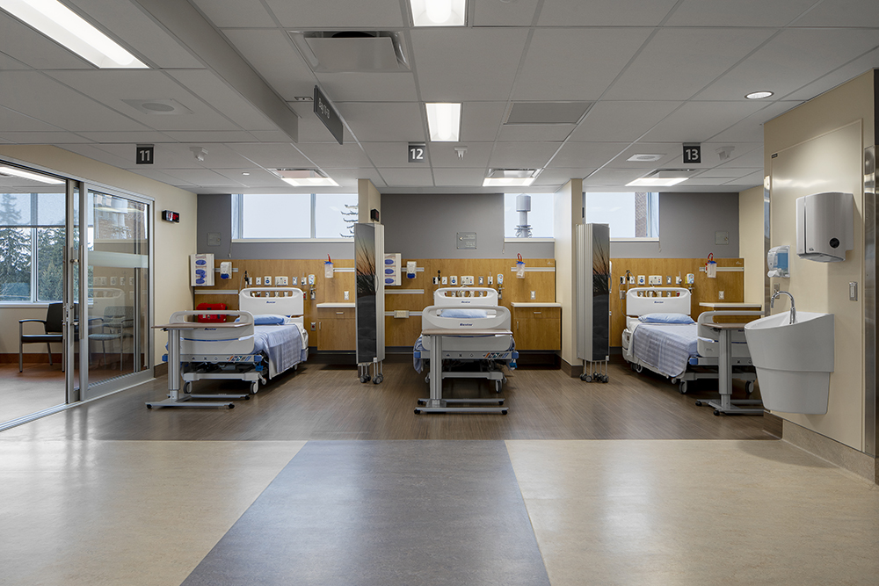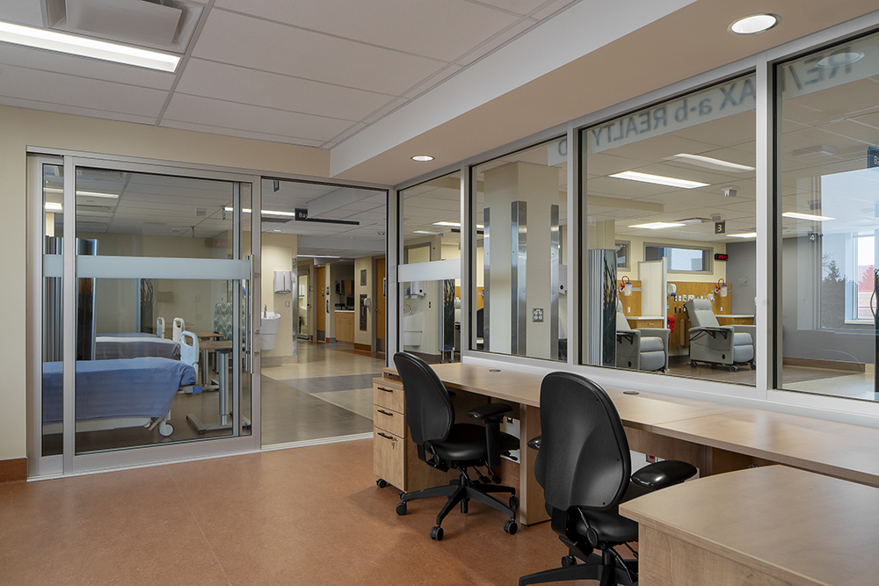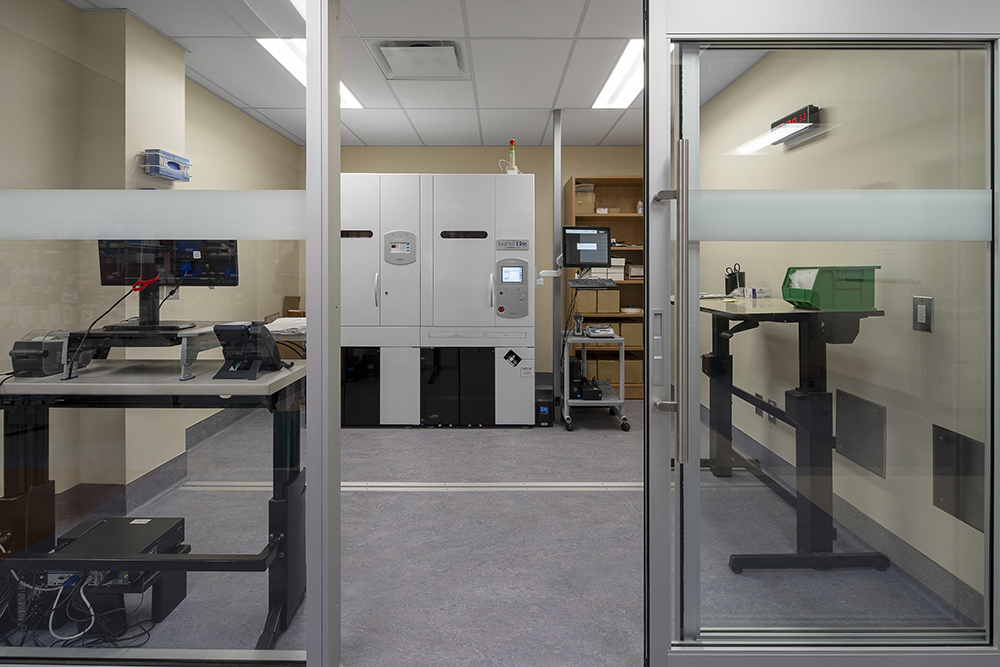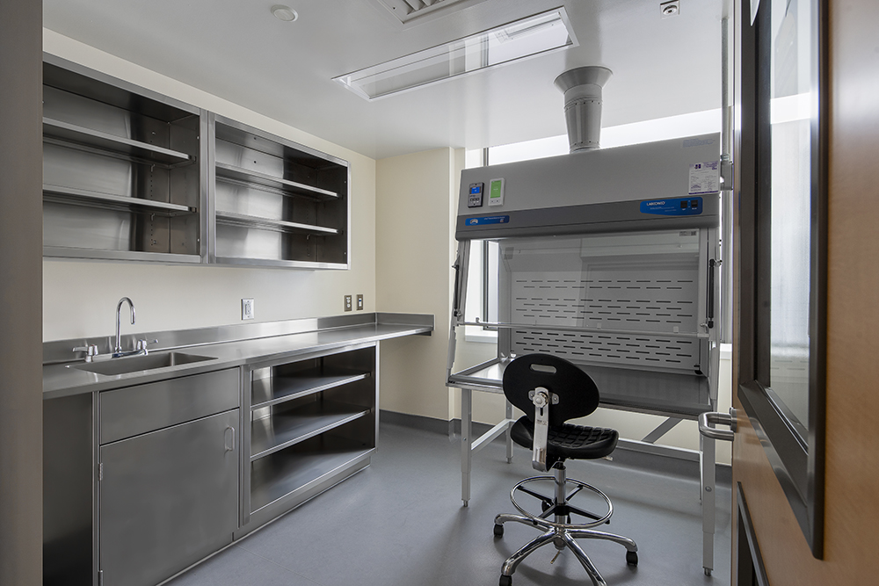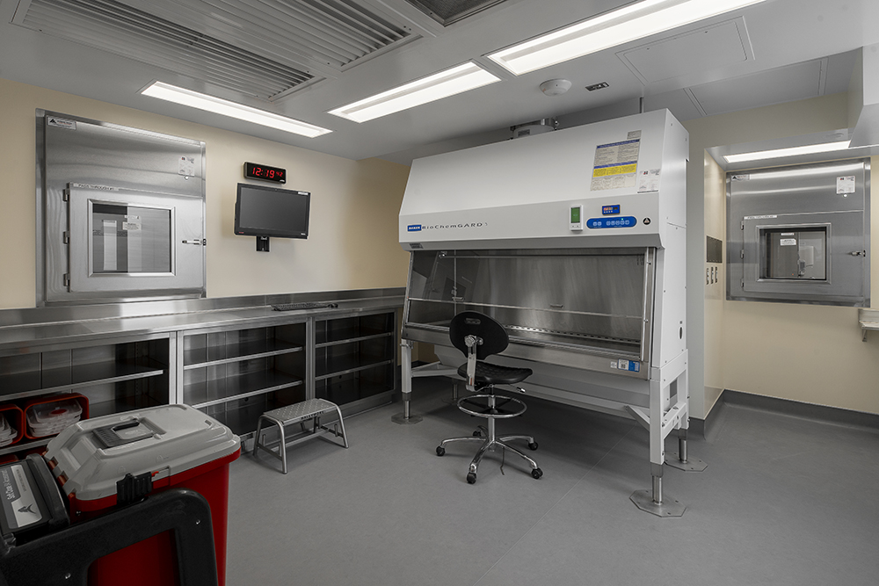As part of a multidisciplinary team led by architects Tillmann Ruth Robinson, WalterFedy provided mechanical, electrical, and structural engineering services for the renovation of approximately 9,000 SF of space at Stratford General Hospital’s West Building, including the Main Pharmacy and Chemotherapy treatment areas. These spaces were transformed to support new oncology and pharmacy functions, with all designs developed in compliance with CSA, NAPRA, USP-797, OCP, and other applicable regulatory standards.
The project involved the retrofit of previously unconditioned Levels 3 and 4 of the hospital’s original 1940s tower. Our mechanical design included new HVAC systems such as rooftop air handling units, ductwork, heating and cooling water piping, controls, and medical gas distribution. Inpatient Pharmacy areas were outfitted with both hazardous and non-hazardous compounding facilities, complete with active pressure controls to meet strict environmental requirements. For the Chemotherapy areas, the focus was on maximizing patient comfort, including the addition of an airborne isolation room with dedicated pressure control.
With existing heating and ventilation systems located in a common shaft that serviced all seven stories, strategic planning was critical to minimize disruption. To manage this, our team incorporated early-works demolition and phased installations, including temporary service diversions that enabled shorter shutdown windows during critical stages of construction. Due to the minimal floor-to-floor height constraints, significant attention was given to 3D modeling of existing conditions to mitigate coordination conflicts and preserve maximum ceiling height across architectural, structural, mechanical, and electrical systems.
The electrical scope included service and distribution upgrades, lighting, fire alarm, A/V, IT, security, nurse call, and RLTS systems. Structurally, our engineers assessed and reinforced floor and roof capacities to support new equipment loads in the renovated areas.

