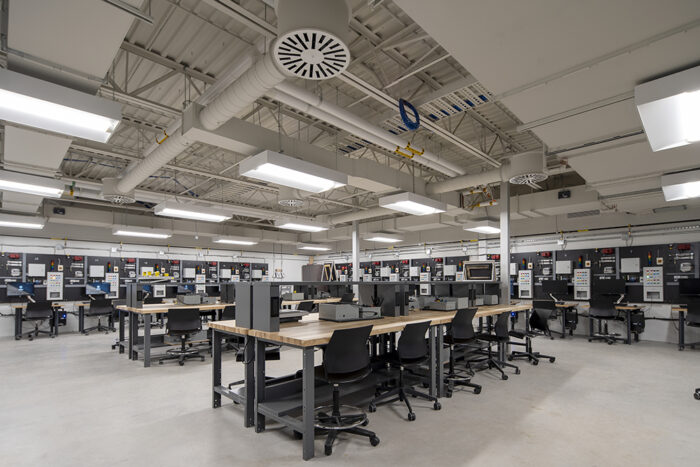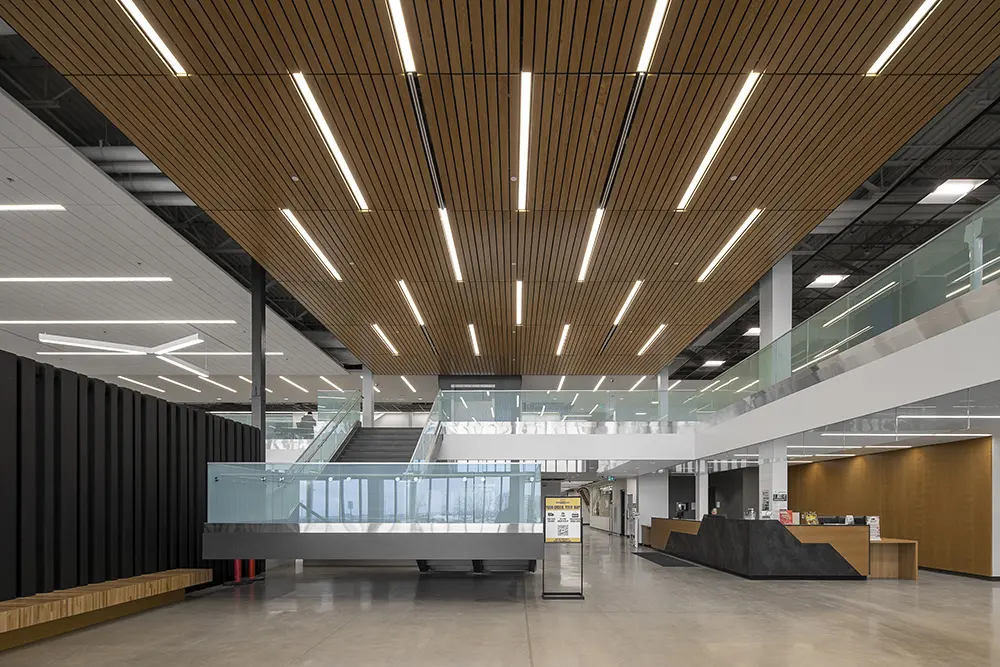Conestoga College’s Skilled Trades Campus is a transformative force driving Ontario’s trade resurgence. With a diverse offering of more than 30 different skilled trades, the campus consolidates programs that were once scattered across Waterloo, Kitchener, Cambridge, and Guelph, becoming a single showcase facility to promote the college’s trades program and attract new students. The 150,000-square-foot state-of-the-art facility is home to cutting-edge workshops and labs that provide students with a hands-on and immersive learning experience.

Behind the design of the campus is our team of architects and engineers, whose expertise transformed a former manufacturing facility into a dynamic hub for learning and connection. Our team collaborated closely with faculty to thoughtfully design the spaces as a tight-knit community, complete with a library, bookstore, and cafeteria that bring a sense of camaraderie and college pride to the campus. Its layout fosters collaboration among students with lounge areas, touchdown workspaces, and event space, allowing for mutual learning among aspiring tradespeople.
Natural light is incorporated into the design through large, glazed windows, which promotes wellness, and provides visual relief that enhances working environments. As a nod to the brand colours, warm wood accents are used throughout, creating a calming and soothing environment for daily users. Onlookers who visit the campus may also see what goes on in the labs, as the design features large glass windows allowing outsiders to see the technology behind the walls.
The campus symbolizes progress and dedication to meeting the demands of the modern trades industry, perfectly showcasing how Conestoga College is providing the solutions for tomorrow. 

