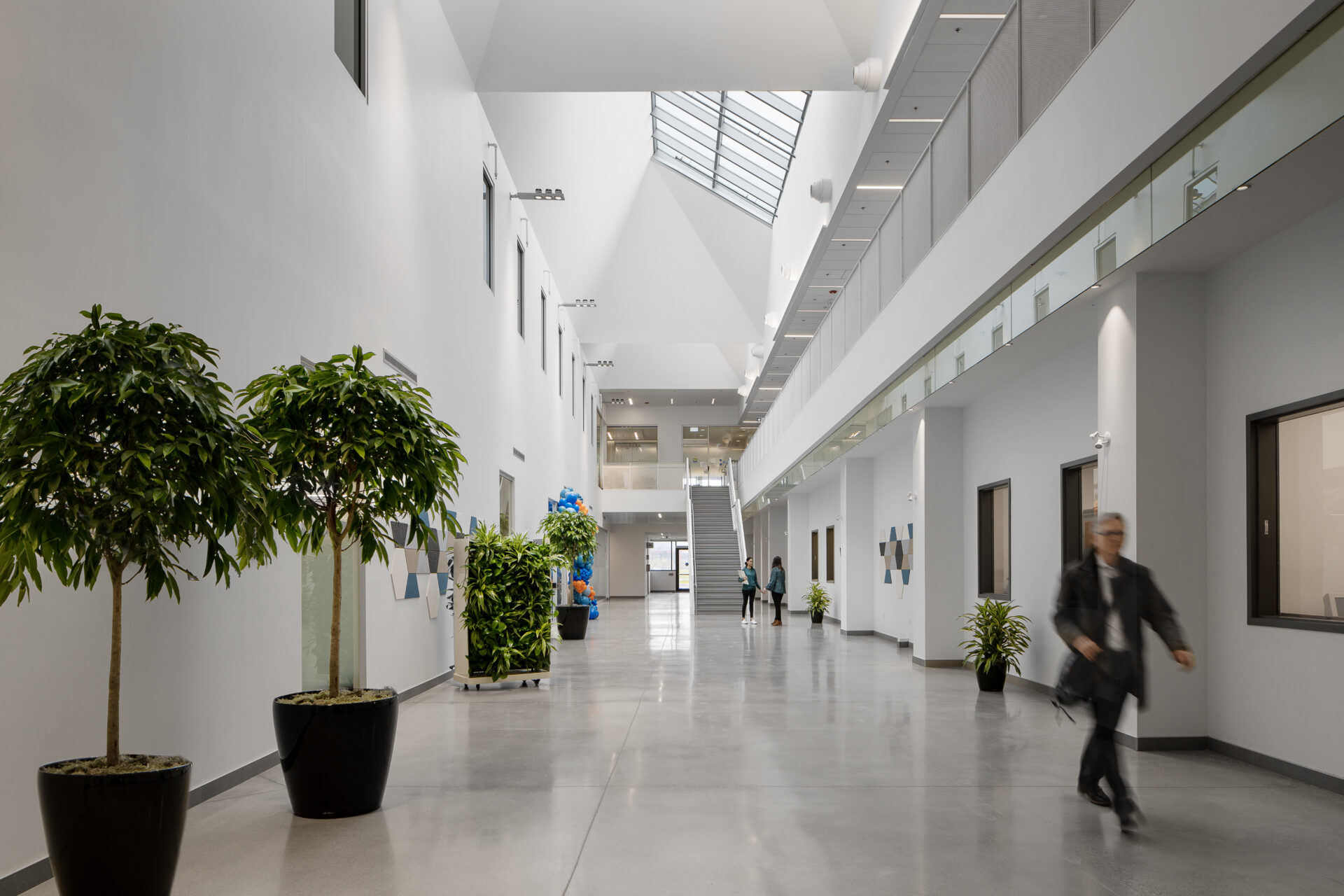In Hamilton, Ontario, an unused warehouse space sat at McMaster Innovation Park. Our team of architects and engineers utilized their expertise to transform the space, breathing new life into the 68,000-square-foot facility and converting it into a state-of-the-art centre for the commercialization of research. This space now serves as a dynamic hub for visionary companies and researchers dedicated to advancing groundbreaking technologies in health sciences. Positioning Hamilton as Canada’s pharmaceutical research and production hub, researchers here will contribute to cutting-edge precision medicine, working to revolutionize cancer treatment through radiopharmaceuticals.
The complexity of our work involved functional programming – an analysis of how the facility will operate. The radiopharmaceuticals are created in “hot cells” where technicians mix isotopes in drug vials. The resulting product has a short shelf life measured in hours and days, so efficient and fast testing, packaging, and export of the product is critical. We designed the new facility to optimize work processes, providing suitable spaces that ensure efficient logistics for timely production and shipping. Our proficiency and attention to detail were instrumental in meeting the project’s requirements.
In the heart of this new facility is a magnificent two-story atrium space spanning approximately 5,000 square feet. Bathed in natural sunlight, this communal area offers researchers a space to connect, relax, and fuel their creativity. Whether grabbing a bite to eat or catching up with a colleague, this vibrant hub will foster a sense of community and camaraderie among the brilliant minds within.

