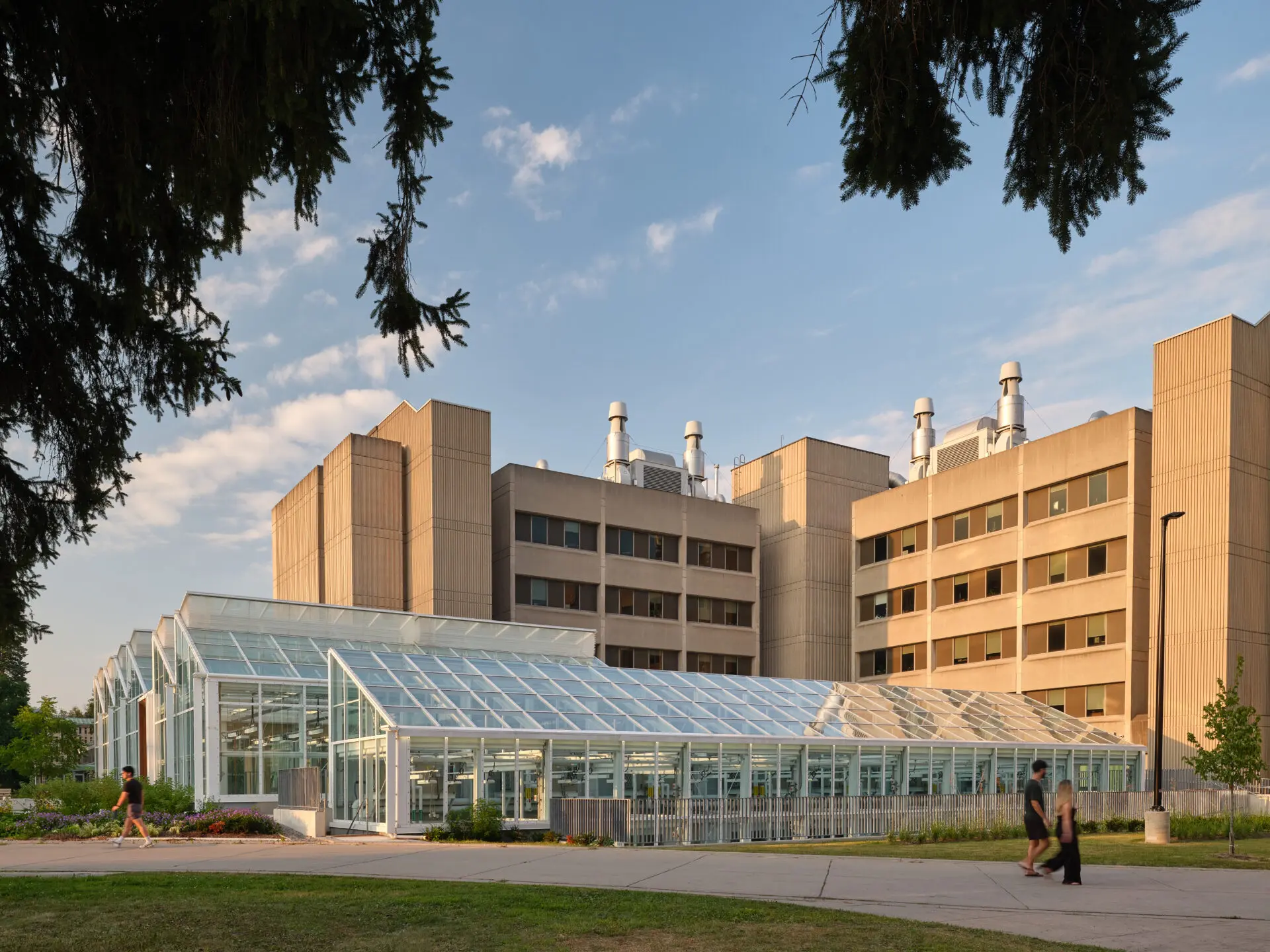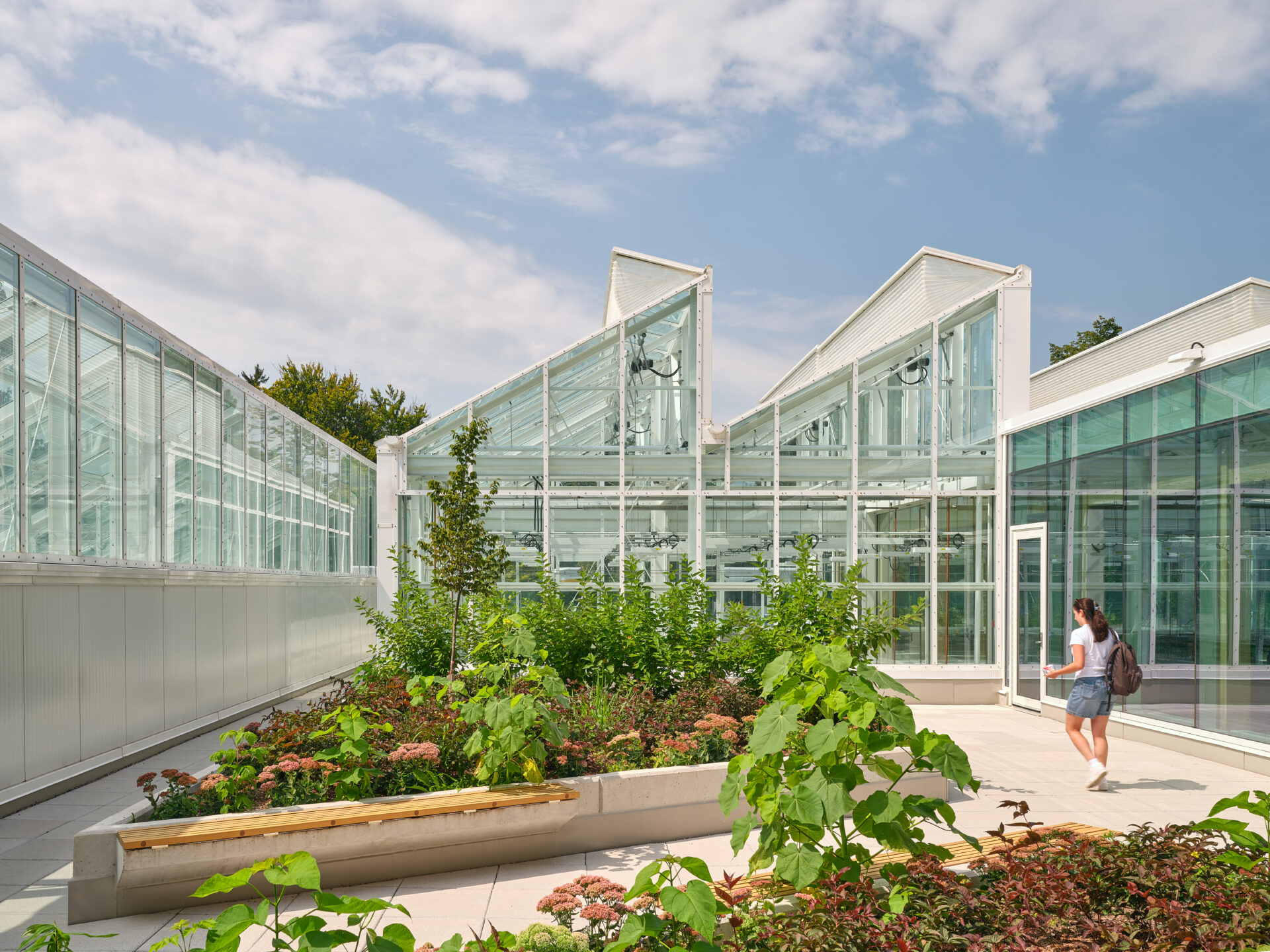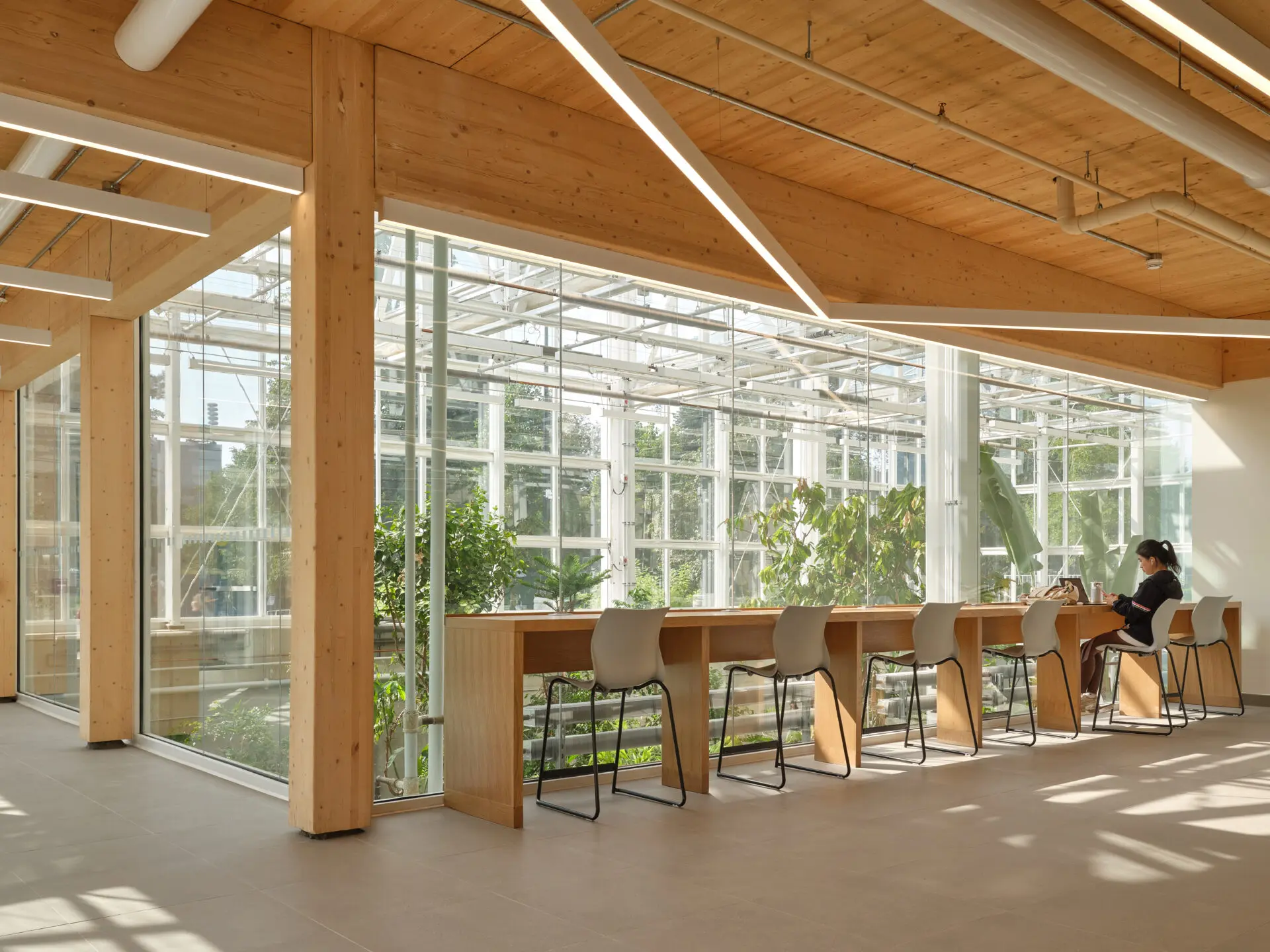In a four-year, multi-phase project led by Moriyama Teshima Architects, WalterFedy was retained to complete the structural and civil engineering scope for the addition of a new 11,400 SF greenhouse and its integration into the existing Life Sciences Biology (LSB) Building at McMaster University’s Hamilton campus.
The objective for this project is to showcase McMaster’s leadership in the study and research of science and natural systems while reaffirming their commitment to growth, health and sustainability. Contrary to the groundbreaking research taking place inside, the LSB building was often overlooked. To combat this, the team focused on creating a dramatic new entrance experience to draw people in.
Contrary to the groundbreaking research taking place inside, the LSB building was often overlooked. To combat this, the team focused on creating a dramatic new entrance experience to draw people in.
The glazed greenhouse, with its feature sawtooth roof, purposely stands along University Avenue to command the attention of passersby along the main road. Purposely situated partially below grade, visitors can catch a glimpse of the research in action via the suspended bridge.
The greenhouse itself is divided into two zones: a semi-public zone and a secured zone. The semi-public area features the main greenhouse which is sub-divided into a wet rainforest zone and a dry savannah zone to increase the possible breadth of research. The secured spaces house specialized research cells and a quarantine room. The header house is centrally located in the facility and is equipped with preparation and storage space, counters, sinks, and emergency showers. The bridge then leads visitors into the new interior lobby space, the heart of the LSB building. This bright, multi-functional space was designed to accommodate heavy foot traffic, informal meetings, study sessions, and special events. To further support interdisciplinary collaboration, the departments and offices throughout the 5 storey building were re-organized.  Sustainability remained top of mind in the redesign. Aesthetically pleasing mass timber structures, including Glulam beams and CLT decking, were incorporated into the structural design to reduce environmental impact and support the university’s carbon neutral goals. Paired with mechanical and electrical upgrades, these improvements will reduce energy consumption by at least 25% relative to the Model National Energy Code for Buildings (MNECB).
Sustainability remained top of mind in the redesign. Aesthetically pleasing mass timber structures, including Glulam beams and CLT decking, were incorporated into the structural design to reduce environmental impact and support the university’s carbon neutral goals. Paired with mechanical and electrical upgrades, these improvements will reduce energy consumption by at least 25% relative to the Model National Energy Code for Buildings (MNECB).
This project is currently slated to achieve a minimum of LEED Silver certification, further solidifying McMaster’s commitment to sustainability and innovation.

