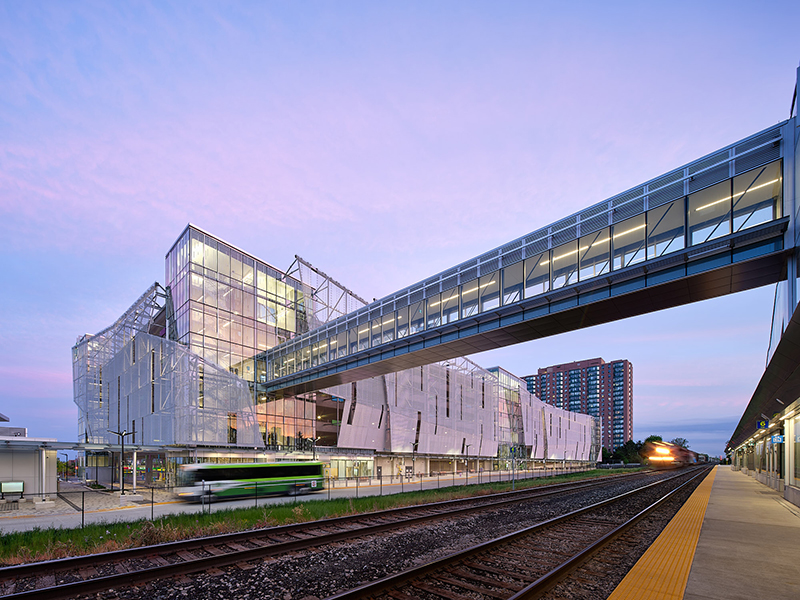
The International Parking and Mobility Institute recently honoured Metrolinx’s Cooksville Go Station with an Excellence in Architectural Design award in their June publication of Parking & Mobility Magazine. The project, conducted in partnership with Infrastructure Ontario, includes a new station with upgraded pedestrian tunnels, platforms, and an overhead pedestrian bridge; a civic plaza; a bus loop; and a six-storey parking structure with 1,900 spaces for commuters.
Servicing a corridor with the third-highest ridership of the seven rail corridors in Ontario, the Cooksville GO Station is an important node in the Province’s transit system. Metrolinx’s goal was for Cooksville to evolve into a major mobility hub connecting users to larger transportation networks.
As Project Architect on the station, WalterFedy’s architectural team worked closely with the Design Architects, NORR Architects & Engineers, to ensure the facility anchored the Cooksville GO Station with iconic architecture to create a sense of placemaking at the urban and human scale. The facility’s most notable feature is the geometric mesh façade abstracted with long, slotted cut-outs. The cladding adds texture and movement to the building and has the unique characteristic of transfiguring the façade with the changing position of sun and shadow.
The system was designed to maximize natural light and airflow while minimizing light disruption in the surrounding neighbourhoods. The design team also employed Crime Prevention Through Environmental Design (CPTED) principles and accessibility standards to ensure passive supervision of the parking structure. The design is meant to increase the user experience and ease of use for all, regardless of ability or need.
Congratulations to everyone who had a hand in making this project a grand success!

