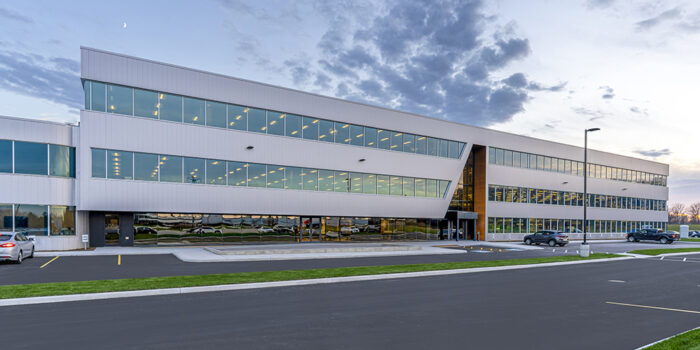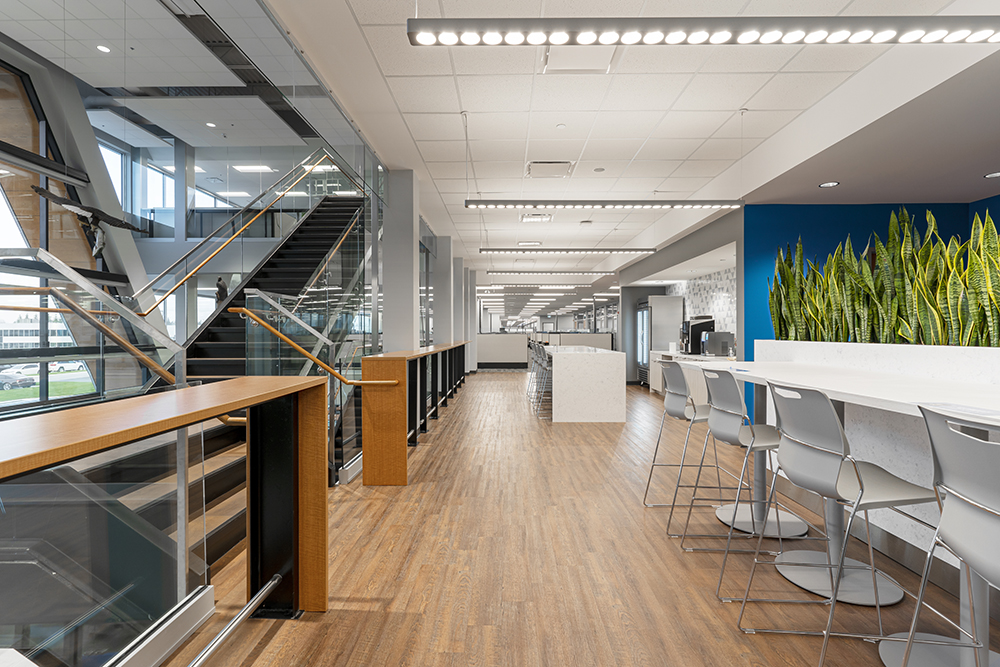WalterFedy aspired to meet the programmatic needs of a diverse workforce of engineers and designers while offering improved amenities and higher-quality interiors to attract and retain this specialized talent. During the design process, we used 3D design models via rendering and virtual reality to showcase the intricate details of the project. Our testing of owner requirements highlighted the need to add an additional level to the original two-story office to meet growing workforce demands. These technologies also allowed us to bring our design concepts to life for the client, helping them to connect to and help shape the look and feel of the facility expansion.

Visitors and staff are greeted by a large volumetric three-story space featuring a connecting staircase and views into the research innovation lab. Our team designed glass viewing areas on the second floor that oversee the shop floors and production lines. Each floor is centered around the first-floor lobby with kitchenettes and spaces for staff collaboration and socialization. The research and development labs are appealing and showcase crisp white lines and wood accents. Office areas are designed for tech-savvy staff with high-end finishes that provide warmth and comfort, and large windows wrap around the building to provide optimal natural daylight, essential to employee productivity, health, and wellness.
The result is an inviting industrial space that is a functional, aesthetically pleasing environment reflecting the evolution of ATS’s corporate philosophy and commitment to excellence.

