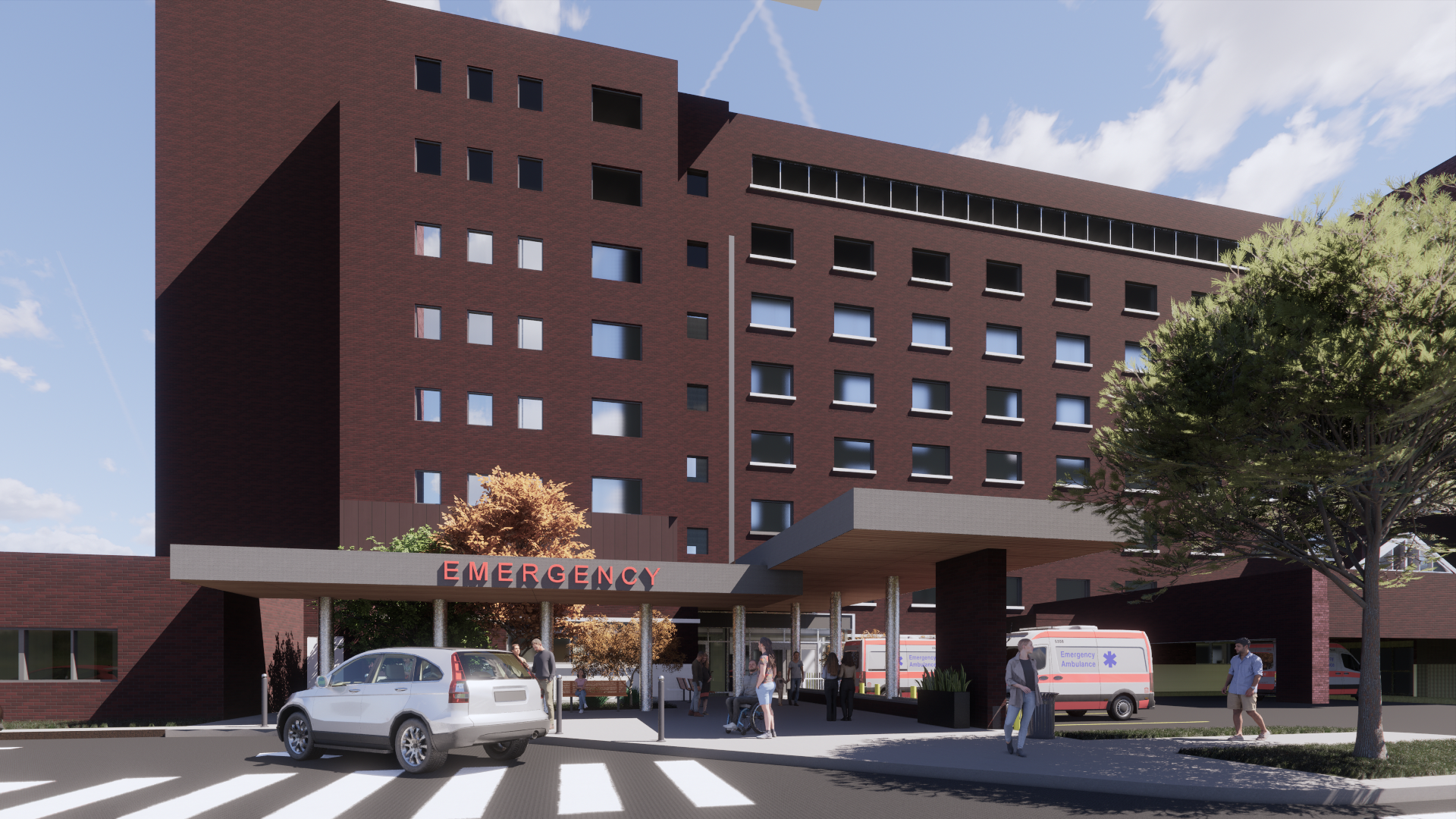Overcrowding, long wait times, and minimal inpatient beds are among the challenges the Brantford General Hospital Emergency Department faces with significant pressure on its healthcare system. Since 2007, we have provided much-needed renovations and repairs to the hospital while the facility remains operational. Annual budgeting for facility improvements allows for the full-service redevelopment of a 1940s-era building serving Brantford and area.
A significant change was determined as necessary to the exterior of the emergency department to avoid safety risks to patients and visitors using the ambulance parking area to enter the building. Our design includes a new entrance providing a safe drop-off and entry area for patients and visitors, separating ambulance entry and parking.
Our team is redesigning the waiting area to create a two-stage area for patients to flow through the system. The new waiting space provides a modernized triage system with the option to directly admit patients in a crisis while directing those with minor injuries to a see-and-treat area offering rapid assessments. The design also incorporates a complex decision-making unit allowing patients to be held for up to 24 hours. Each unit is an individual room with a sliding glass door for added privacy and to improve infection control.
Ease of use for healthcare workers was at the forefront of design solutions. Nursing stations, computers, and clean /soiled linens rooms are centrally located to minimize walking distances, so staff can spend more time treating patients.
The redevelopment of this facility will build confidence in the quality of care delivered and create greater comfort and satisfaction for patients and frontline workers.

