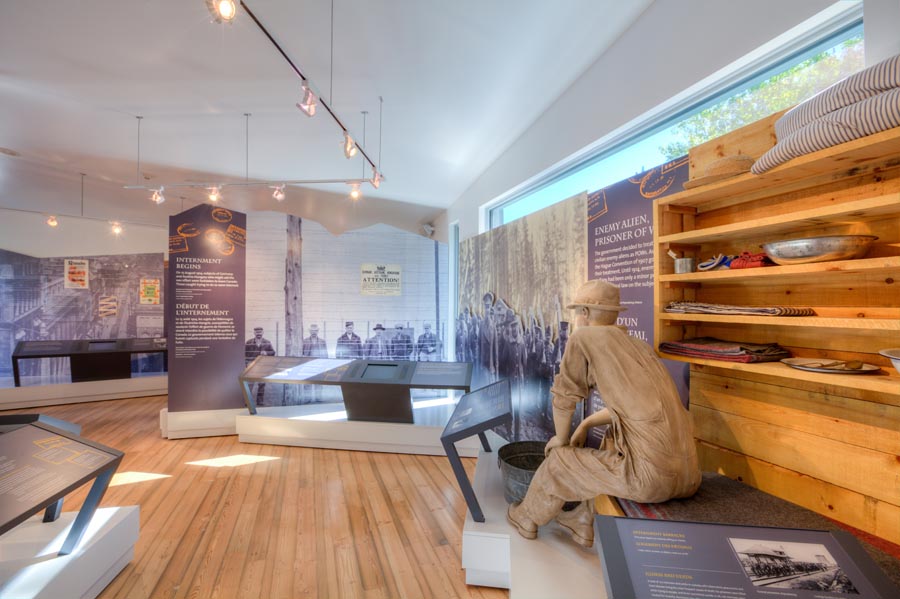Located beside Banff’s Cave and Basin National Historic Site, this 1,075 sq. ft. Internment Camp Exhibit is a major component of the Department of Canadian Heritage’s National Historic Recognition Program. The site not only displays the details of the camp that once stood on the site, but also the larger picture of Canada during the First World War.
Our architectural team approached this project with reverence, and worked to create a design that would pay respect to the history the exhibit serves to share. For one, the building’s slanted roof was specifically conceived to evoke the look of the barracks that housed hundreds of men during the First World War. The site also includes an inside window, offering patrons a view of the site, and an outdoor bench to help visitors contemplate the breadth of the history on which they stand.
Designed by Riddell Kurczaba Architecture Engineering Interior Design Ltd, acquired by WF Group in 2024

