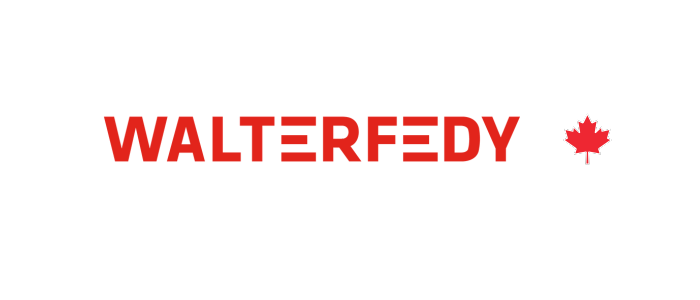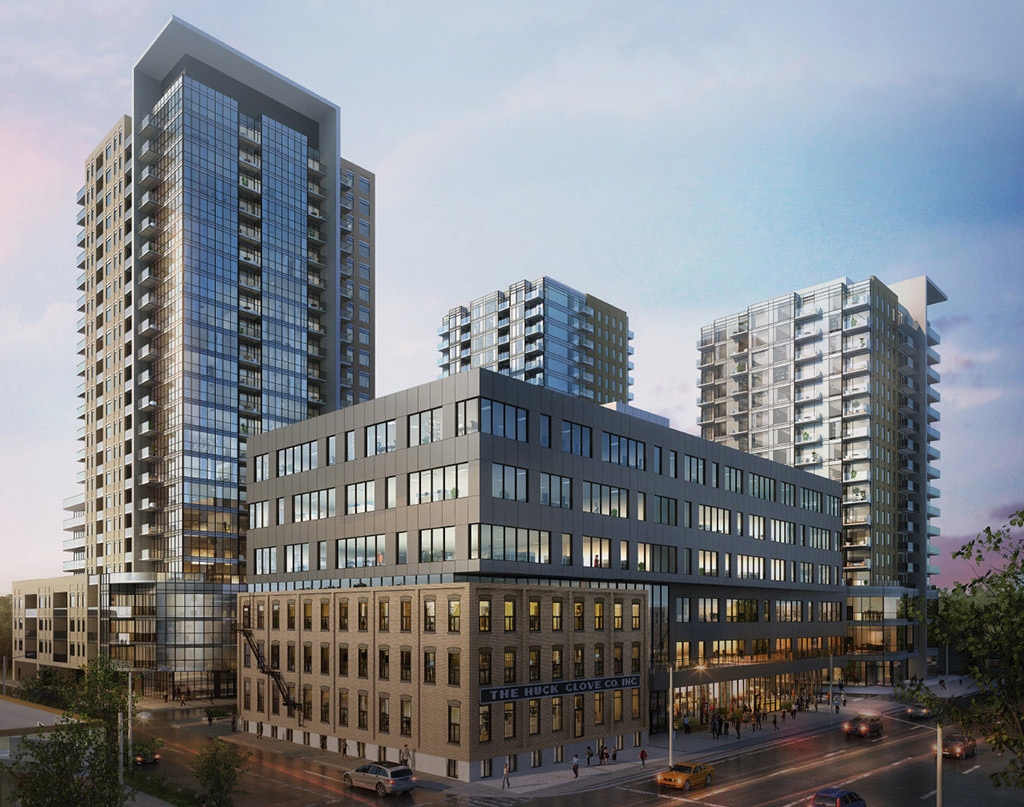WalterFedy supported Momentum Developments with civil engineering services for a new condominium/mixed-use development in downtown Kitchener. The project consists of redeveloping the iconic Huck Glove factory, adding three condominiums, and creating a new road to envelop the site, all of which will be connected by underground parking. Dubbed “GloveBox,” the development is situated in the heart of downtown, surrounded by the growing Waterloo Region tech sector, and will offer a vibrant live-and-work environment.
Our scope of work consisted of site servicing design, stormwater management including flow control on the roof, and grading across the development. Our team was faced with a challenge of connecting the storm sewer servicing from the project into Victoria Street, which is designated a regional road. The challenge was determining whether we were required to meet City of Kitchener or Region of Waterloo infrastructure requirements, or a combination of the two. After consultation with both the City and the Region, we were able to come to an agreement.

