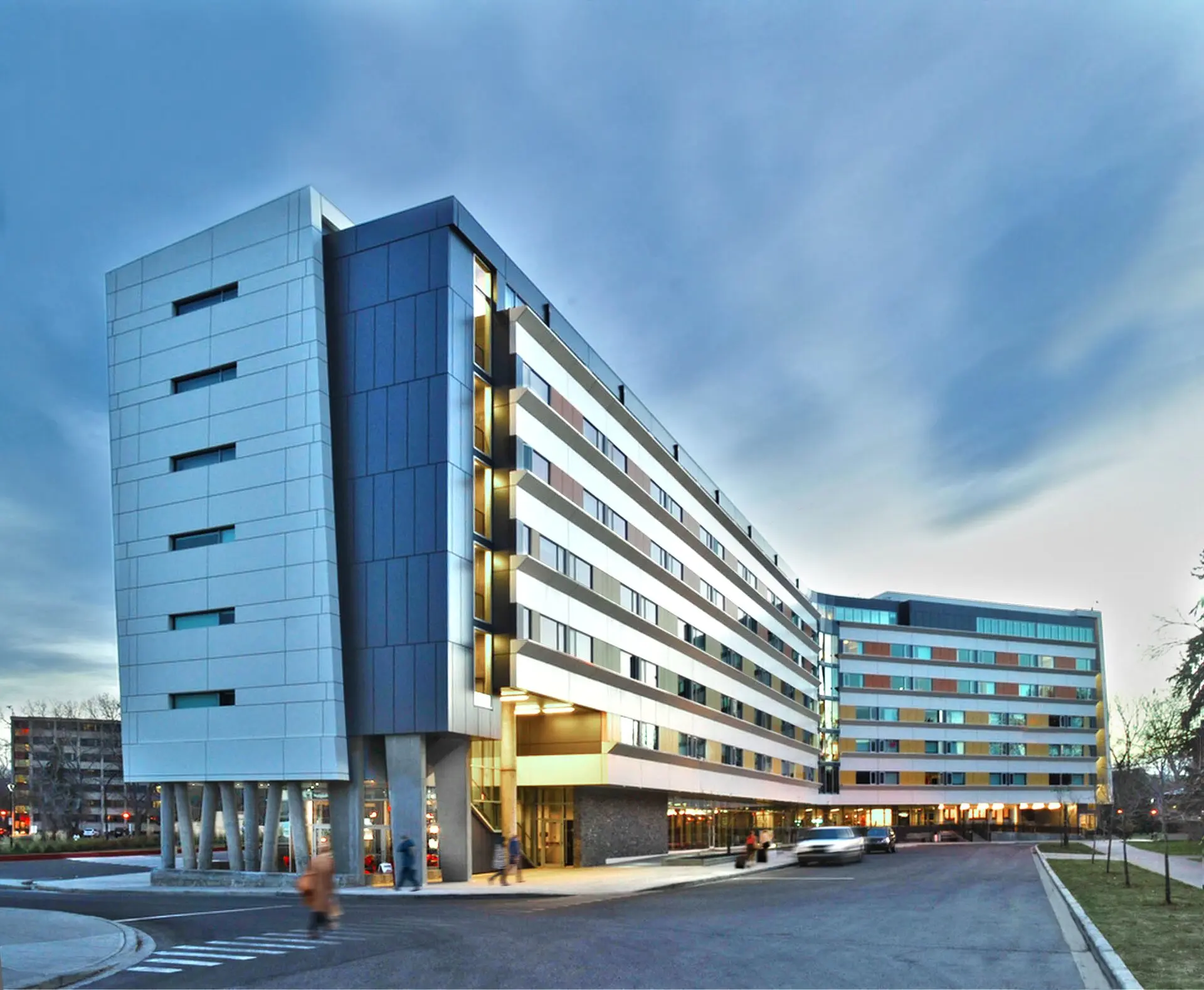This 7-storey, 101,350 sq. ft. International House is the University of Calgary’s innovative solution to its student residence and hotel accommodation needs. Centrally located, it provides a common ground where students, faculty, and visitors can converge.
From the outset, the intent for this project was to achieve LEED® Gold certification, and appropriate measures and initiatives were weaved into the facility’s design to accomplish this goal. Working in partnership with Baird Sampson Neuert Architects to establish the initial design, the team fulfilled the remaining design requirements by completing a functional interior aesthetic.
While the main floor features a high-class reception area and lobby, a convenience store, a European-inspired café, and hotel administration offices, Hotel Alma and Global Village take up the remaining six floors, encompassing 125 student dorms on the second third and fourth levels, and converging in a mix of suites, rooms, and conference or meeting rooms on the remaining top three levels.
Designed by Riddell Kurczaba Architecture Engineering Interior Design Ltd, acquired by WF Group in 2024

