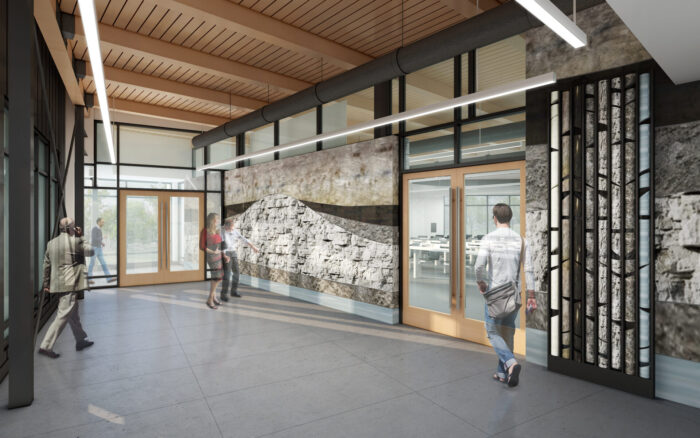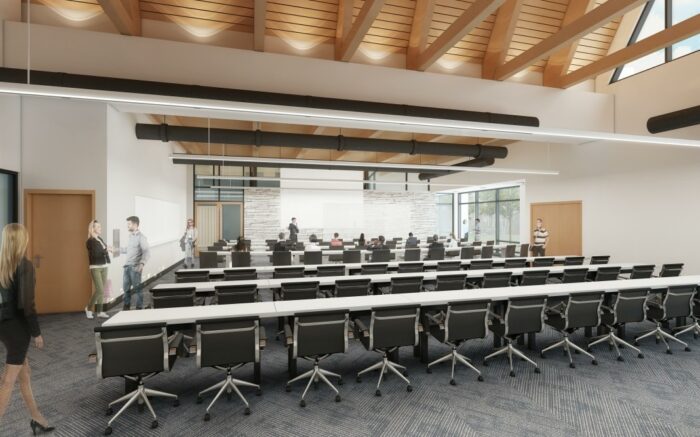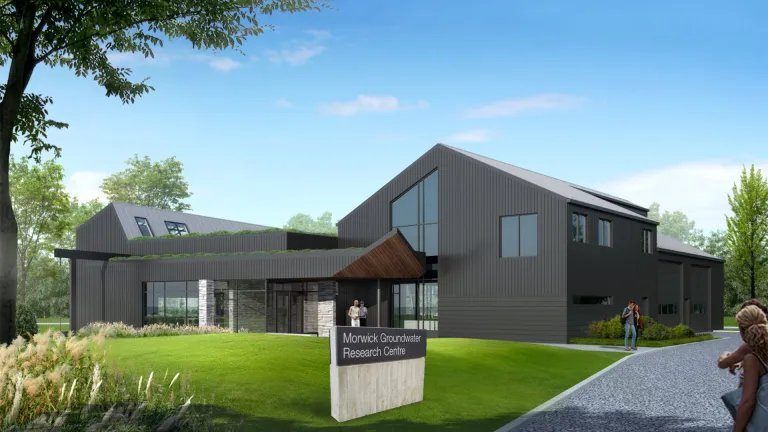Groundwater is a relied-upon source of drinking water for nearly half of the population and represents 99% of the available fresh water on the planet. As groundwater becomes increasingly vulnerable to contamination and over-extraction, field-based and interdisciplinary study is paramount to properly manage this vital resource for future generations.
The Morwick Groundwater Research Centre was designed to generate global respect for groundwater. The expanded facility will allow the University of Guelph to increase and intensify its efforts to conduct leading-edge groundwater education, training, technology advancement, and research. The Centre will be an important multi-functional hub for groundwater-related activities, operating as a teaching and research facility for students and faculty, a venue for collaboration between the University and industry and investment partners, and a public education resource. 
Our team worked closely with the University’s building committee and Canadian research experts to understand the limitations of the current program area (a simple barn-like structure) and conceptualize how to expand and transform the existing facility to meet the shifting needs of the program.
The design reflects the concept of vernacular architecture, leveraging local, natural materials to connect the building to the lands on which it is built. Low-profile, sloped rooves tie the addition into the pre-existing context creating a harmonious juxtaposition between the built and natural environment. Expansive windows throughout the facility invite natural light into the space and remind staff, students, and researchers of the direct link between their work and the world around them.
Slate and neutral tones dominate the interior, with subtle rock and wood accents to bring the beauty of the outside into the working and learning environment. A striking stone feature wall in the atrium, sourced from existing quarries, sweeps across the main entrance. The wall represents naturally occurring rock formations and creates an opportunity for a teachable moment for students and visitors. 
A field demonstration patio was integrated into the design to demonstrate borehole technology used in the field. Folding doors in the adjacent classroom grant access to this outdoor teaching site, creating an opportunity for experiential learning.
The facility was designed to be Net Carbon Zero and uses no natural gas. Instead, the design leverages an air-source heat pump for heating and cooling. The solar panel will provide enough power for interior lighting demand with additional battery storage to store excess power. Insulation in the building surpasses Ontario Building Code requirements by 50%.

