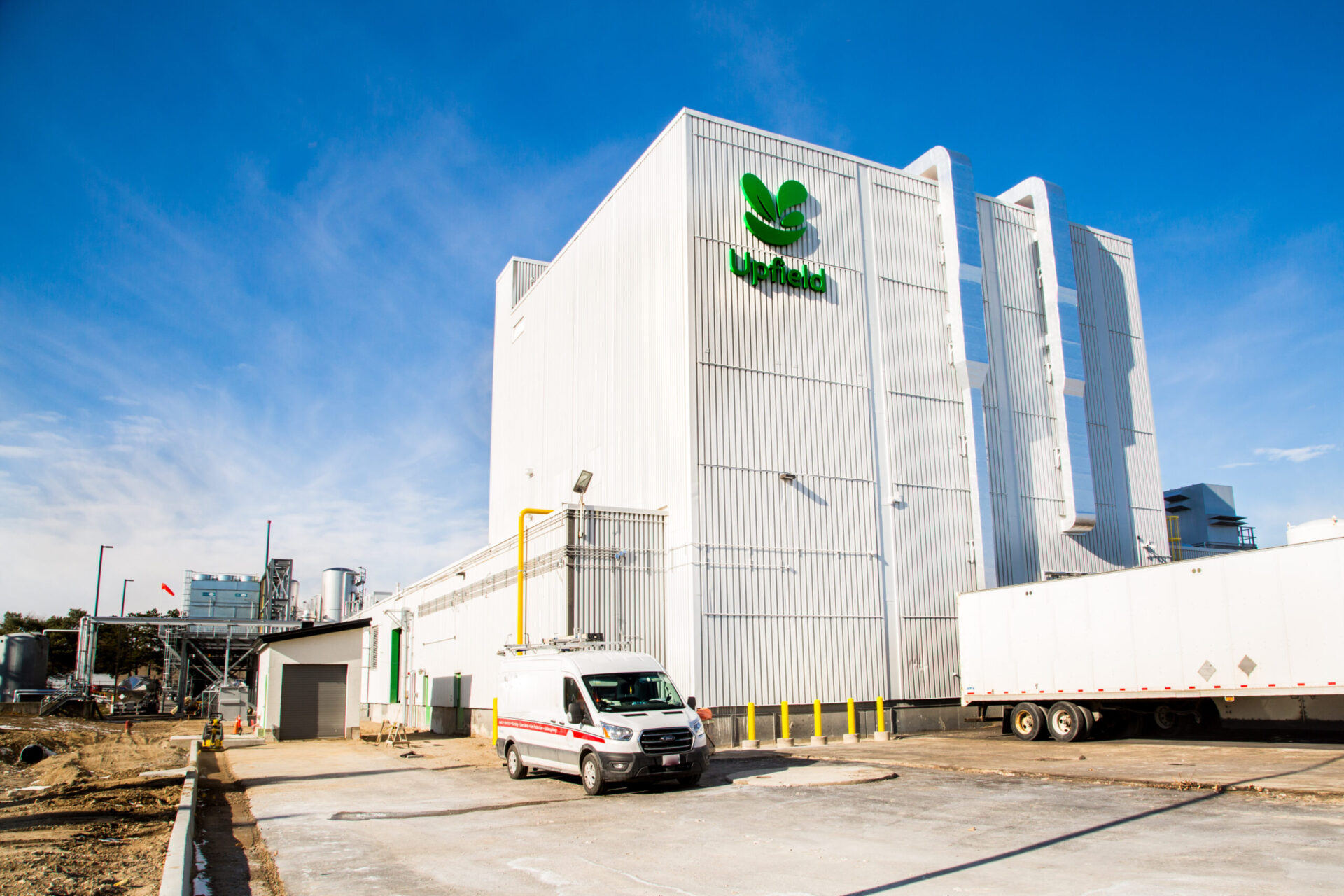In Brantford, Ontario, an unused building was transformed into an industrial facility that brings approximately 100 new job opportunities, providing the community economic growth and opportunity. The decision to renovate rather than demolish and rebuild embodies a commitment to sustainability and is made possible by our team of architects and engineers.
Our project utilized a multi-phase approach. We focused on essential tasks such as reroofing, demolition, and substantial interior renovations in the initial phase. The second phase involved expanding and refining the facility’s infrastructure. This expansion was not just about creating more space but crafting an environment that accommodated the client’s technological requirements.
A notable endeavour was implementing a unique vertical manufacturing design within a towering four-storey structure. To ensure the structural and architectural elements harmonized with the vertical flow of the manufacturing process, our team faced complex design and engineering intricacies head-on. The result was an integration of design and function that maximized efficiency while maintaining the building’s integrity.
Our multi-phase approach, characterized by precision, collaboration, and adaptability, was key to overcoming challenges and ensuring the success of this endeavour.

