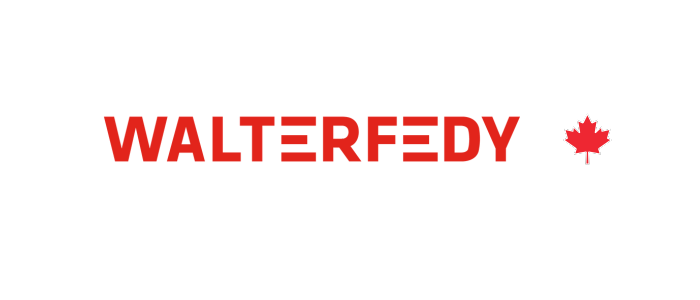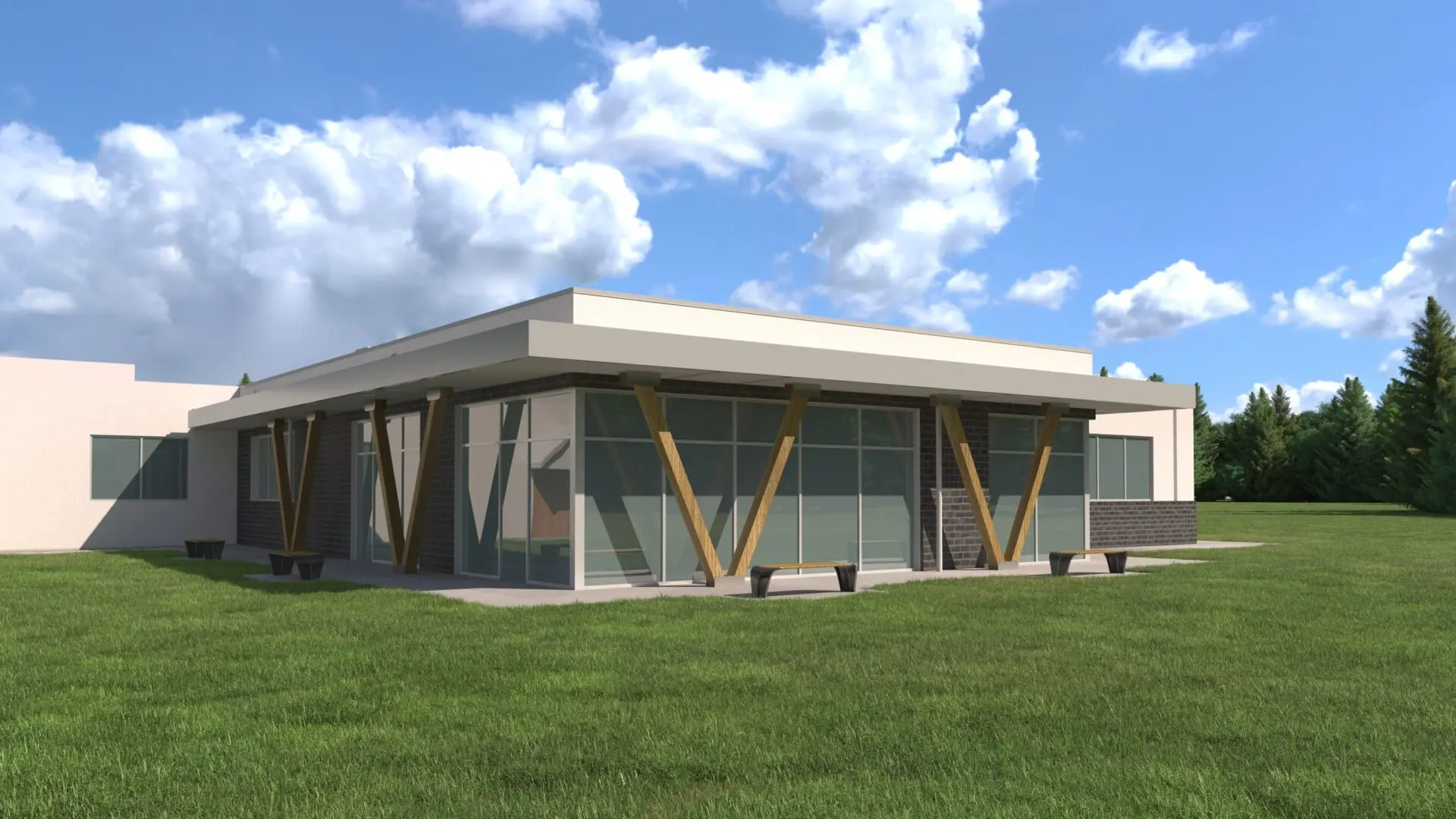The project includes the addition and modernization of the southwest entry to the school as a single storey expansion. The WalterFedy team completed conceptual design with the client, landing on a vision to add more space to fulfill the immediate needs of Calgary Academy, The scope included the addition of a conventional steel building of approximately 7,500 sq.ft. on the main floor and the modification of one existing classroom. The overall program area was approximately 8,515 sq.ft.
The process followed a user-driven approach to design. In this approach the users of the space (students and staff) were deeply involved in the pre-design programming effort. The users help to define the success metrics that would be required for the design solution.
The team began the planning process by gathering relevant information about the current facility (context, zoning, layout of site and building, etc.), creating a photographic essay of the existing conditions and developing an overall Site Assessment. Findings from this phase are summarized in a Master Plan Report, which documented the existing facility in its current state.
The team then analyzed the information gathered during the charrette sessions and identified patterns that came up repeatedly as discussion points. The patterns influence the design decisions and thus reflected the desires and expectations of Calgary Academy. From here, the team went into the design development phase of the project where we executed the design of the addition and modification to the existing space.
Designed by Riddell Kurczaba Architecture Engineering Interior Design Ltd, acquired by WF Group in 2024

