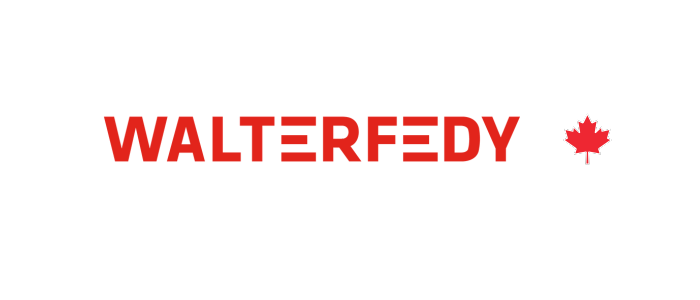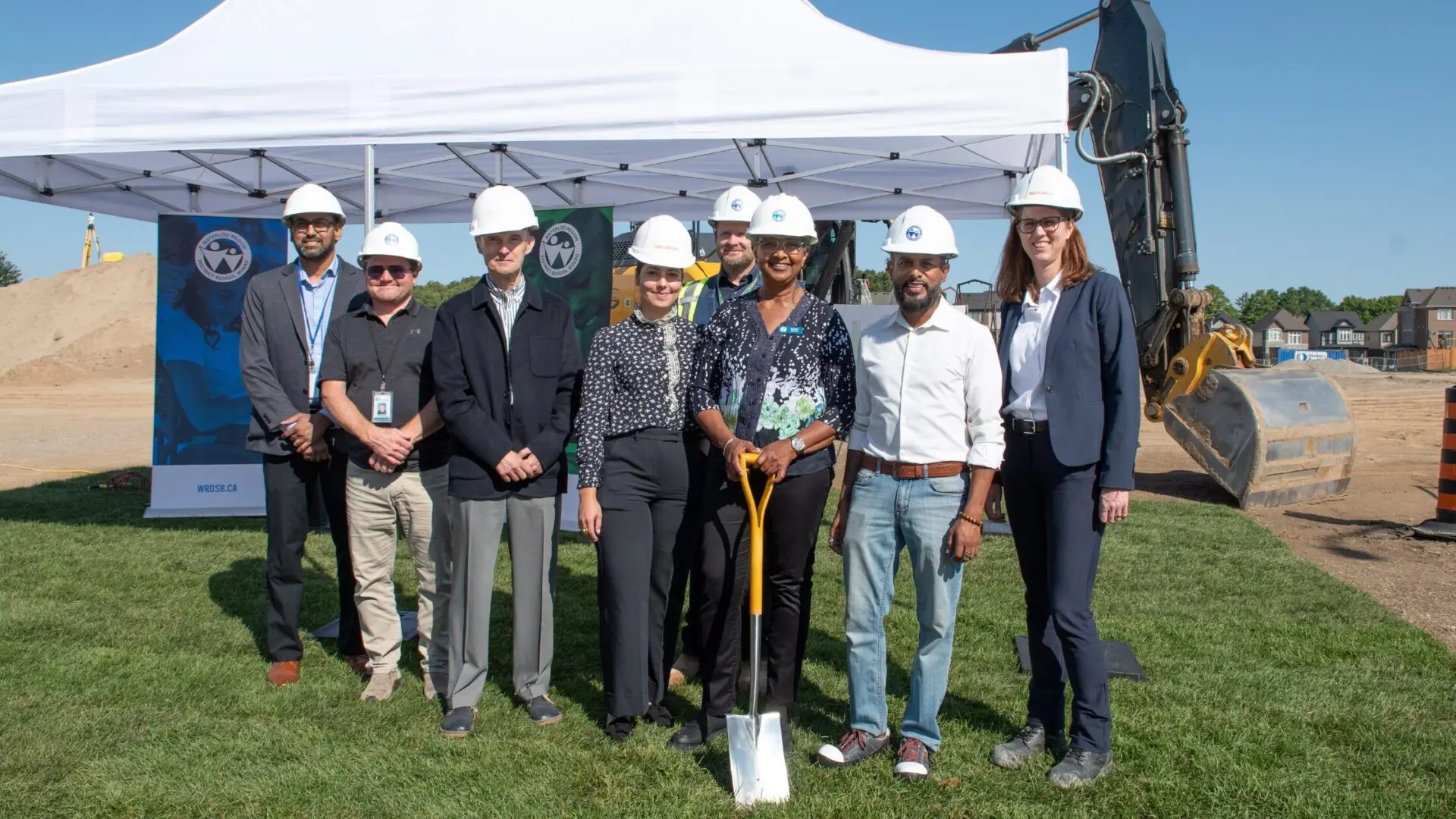WalterFedy is proud to announce that construction has officially begun on Kitchener’s newest Junior Kindergarten to Grade 8 school and daycare facility on the southern edge of the Doon neighborhood.
With aims to open in time for the new school year in 2025, families of the 5 schools near 670 Thomas Slee Drive, all of which are running near capacity, can look forward to a new 59,000 SF facility for their young ones to learn in and explore.
WalterFedy, in partnership with smoke architecture, an all female, Anishinaabeg owned and operated architectural firm, were tasked with designing the facility to accommodate 591 students.
Themes and Key Considerations
The overarching theme in the design ask was inclusivity and outdoor education.
As part of our inclusive design discussions, we considered how architecture can be a source of learning, not just a container for it. We also took a critical look at the role architecture plays in creating equitable and inclusive spaces and deconstructing oppressive systems. The culmination of which is showcased through:
-
-
- Location and Orientation
- Environment
- Inclusive and Adaptable Spaces
-
Location and Orientation
The school will be situated on the Haldimand Tract, part of the 950,000 acres promised to the Six Nations in the 1784 Haldimand Treaty. In a step towards reconciliation, the design will pay respect to the Indigenous lands, traditions, and values.
Accordingly, a circular atrium has been placed at the front of the building, the first of many gathering places in and around the facility. The circle signifies that each person has something equally valuable to contribute, therefore the atrium acts as a powerful statement of community where people can gather as equals to share, problem-solve, and grow.
The orientation of the building pays homage to traditions of transitions. The main entrance, childcare, and ground floor kindergarten rooms are located on the east side of the site to symbolize new beginnings and are arranged clockwise to signify moving into new chapters in life.
In terms of sustainability, the school has been sited to take full advantage of the sun’s energy. It is intentionally oriented on the cardinal axis to ensure that classrooms primarily face north or south. It was also deliberately designed to be compact to minimize envelope and conserve energy. The childcare and kindergarten playgrounds are south-facing and sheltered from the western wind, allowing for the most comfortable outdoor play experience for the youngest students.
Environment
“Environment [as] a third teacher,” coined by Reggio Emilia, is the idea that while parents and teachers are vital to a child’s learning experience, the environment in which they learn plays an important role in the learning process. This notion was one of the segues to our discussion on how the building itself can be a source of learning.
With the understanding that play and learning are intertwined, the school grounds were organized to support a wide variety of structured and unstructured activities. Sports fields and accessible playground areas were focused on adventure playground design and barrier-free equipment. An urban forest and green roof provide opportunities to explore and learn from the native ecosystems. Finally, outdoor classrooms were incorporated to provide a more formal setting for group learning and can be used for Ceremony.
Inclusive and Adaptable Spaces
Inclusivity speaks to how there is no “standard human body”, or “standard experience” and how the spaces we create shouldn’t be standard either. Careful consideration went into how various user groups want or need to use the space to determine how it should look and flow.
Adaptability was top of mind to ensure that the space could be reconfigured to suit different content, activities, and learning styles. It was also critical to make these spaces multi-purpose – the same space needs to facilitate community bonding and support safe withdrawal from social interactions.
We are thrilled to be part of a new beginning for the community! Follow along for the project progress on our LinkedIn and Instagram.

